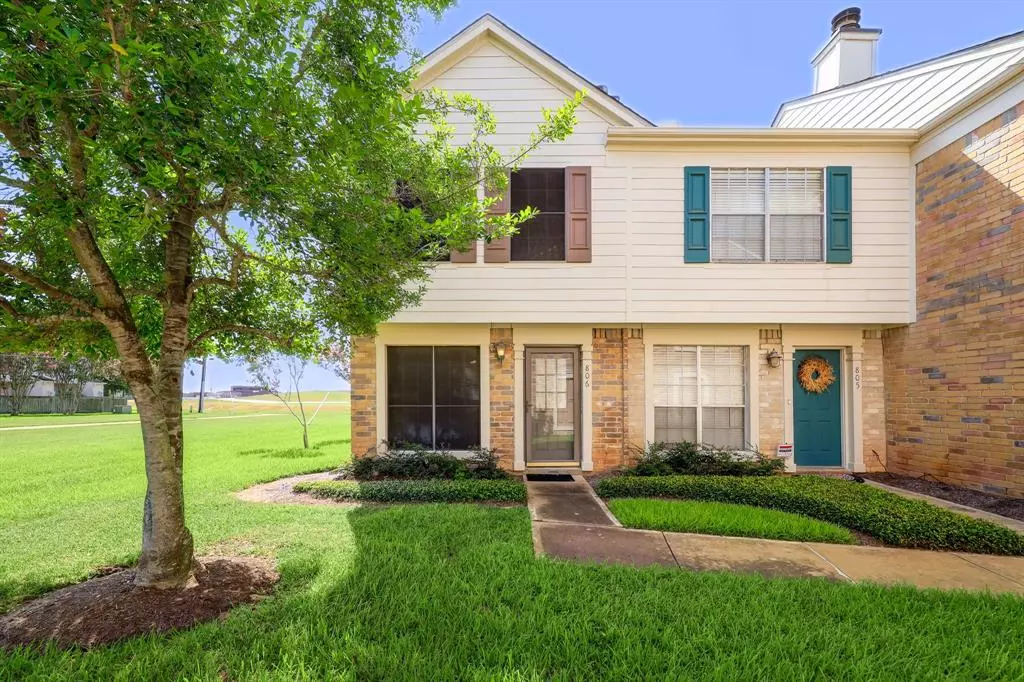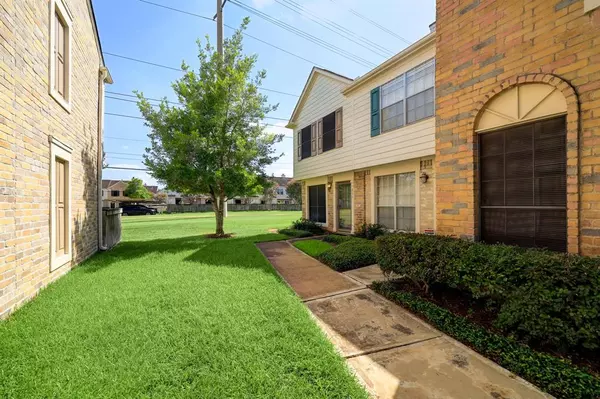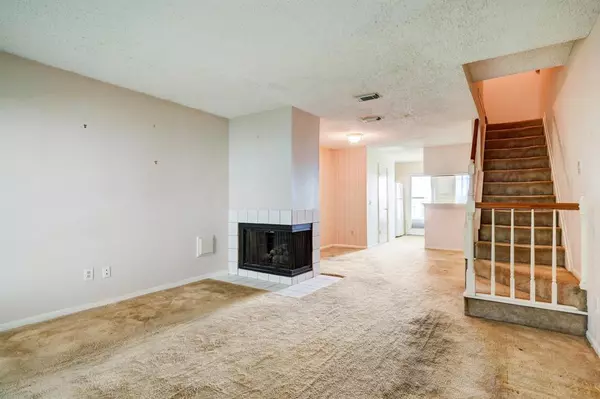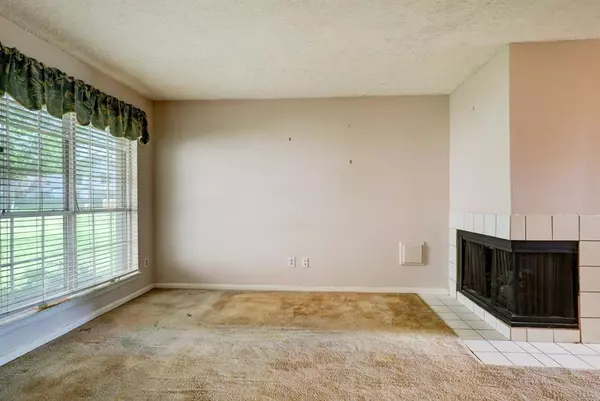$189,900
For more information regarding the value of a property, please contact us for a free consultation.
2 Beds
1.1 Baths
1,110 SqFt
SOLD DATE : 08/04/2023
Key Details
Property Type Townhouse
Sub Type Townhouse
Listing Status Sold
Purchase Type For Sale
Square Footage 1,110 sqft
Price per Sqft $162
Subdivision The Towns Of Grants Lake
MLS Listing ID 34215187
Sold Date 08/04/23
Style Traditional
Bedrooms 2
Full Baths 1
Half Baths 1
HOA Fees $285/mo
Year Built 1985
Property Description
Welcome to the Towns of Grants Lake, conveniently located in the heart of Sugar Land! Town Center, First Colony Mall, plus tons of restaurants and retail are right around the corner. Easy, quick access to Hwy 6 and I-69. This adorable 2 bed, 1.5 bath townhome is an end unit - no neighbors on one side with greenspace to enjoy. Spacious living room downstairs with fireplace. Kitchen is light and bright with breakfast area. Large primary bedroom upstairs, along with a secondary bedroom. This property needs a little TLC, but there's so much potential. HOA fee covers grounds, recreational areas, water/sewer. You'll enjoy the neighborhood pool on those hot summer days! Make your appointment today!
Location
State TX
County Fort Bend
Area Sugar Land South
Rooms
Bedroom Description All Bedrooms Up,Primary Bed - 2nd Floor
Other Rooms Breakfast Room, Family Room, Kitchen/Dining Combo, Living Area - 1st Floor, Utility Room in House
Master Bathroom Half Bath, Primary Bath: Shower Only, Secondary Bath(s): Tub/Shower Combo
Kitchen Breakfast Bar, Kitchen open to Family Room, Pantry
Interior
Interior Features Fire/Smoke Alarm, Refrigerator Included
Heating Central Gas
Cooling Central Electric
Flooring Carpet, Tile, Vinyl
Fireplaces Number 1
Appliance Dryer Included, Electric Dryer Connection, Refrigerator, Stacked, Washer Included
Dryer Utilities 1
Laundry Utility Rm in House
Exterior
Exterior Feature Back Yard, Fenced, Front Green Space, Front Yard, Patio/Deck, Side Green Space, Side Yard
Carport Spaces 2
Roof Type Composition
Private Pool No
Building
Story 2
Entry Level Ground Level
Foundation Slab
Sewer Public Sewer
Water Public Water
Structure Type Brick,Cement Board
New Construction No
Schools
Elementary Schools Colony Bend Elementary School
Middle Schools First Colony Middle School
High Schools Clements High School
School District 19 - Fort Bend
Others
HOA Fee Include Exterior Building,Grounds,Recreational Facilities,Water and Sewer
Senior Community No
Tax ID 8090-00-008-0806-907
Energy Description Ceiling Fans,Digital Program Thermostat,Insulation - Batt
Acceptable Financing Cash Sale, Conventional
Disclosures Sellers Disclosure
Listing Terms Cash Sale, Conventional
Financing Cash Sale,Conventional
Special Listing Condition Sellers Disclosure
Read Less Info
Want to know what your home might be worth? Contact us for a FREE valuation!

Our team is ready to help you sell your home for the highest possible price ASAP

Bought with Realm Real Estate Professionals - Katy







