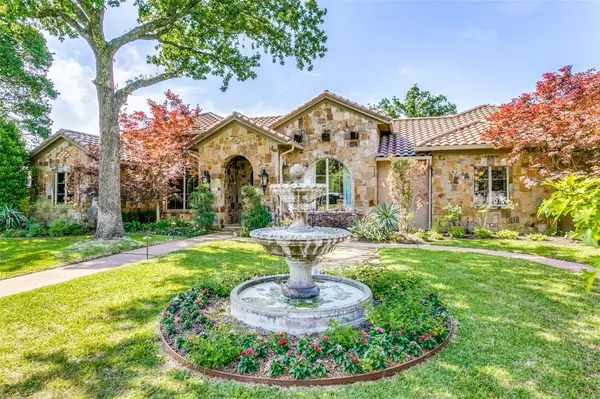$1,500,000
For more information regarding the value of a property, please contact us for a free consultation.
4 Beds
5 Baths
4,388 SqFt
SOLD DATE : 08/07/2023
Key Details
Property Type Single Family Home
Sub Type Single Family Residence
Listing Status Sold
Purchase Type For Sale
Square Footage 4,388 sqft
Price per Sqft $341
Subdivision Fair Way Add
MLS Listing ID 20326195
Sold Date 08/07/23
Style Traditional
Bedrooms 4
Full Baths 4
Half Baths 1
HOA Y/N None
Year Built 2007
Annual Tax Amount $19,507
Lot Size 0.476 Acres
Acres 0.476
Property Description
Gorgeous Custom home, with a resort styled backyard. The backyard oasis has multiple spots for entertainment, pool-spa, kitchen, dining and lounge areas with fireplace. The interior features hardwd flooring, travertine, crown moldings, built-in cabinets, stone fireplace, plantation shutters, and banks of windows overlooking the pool. The gourmet kitchen is highlighted by exlarge island, double oven, 6 burner gas cktop, and more. The butlers panty includes wine cooler and built-in wine racks. The formal entrance presents a elegant dining rm opposite the executive stdy with French doors, and custom built-ins. The lovely primary suite is expansive with hardwds, overlooking the backyard with a private entrance and gorgeous en-suite. Other secondary 1st level bedrms all offer en-suite baths and walk-in closets. The 2nd level presents a lrg versatile game rm, 4th bedrm and full bath. Property has a GenaRec generator for power outages. See documents for list of extras.
Location
State TX
County Tarrant
Direction From Precinct Line Road go east on Murphy Road.
Rooms
Dining Room 2
Interior
Interior Features Built-in Features, Built-in Wine Cooler, Cable TV Available, Decorative Lighting, Granite Counters, High Speed Internet Available, Kitchen Island, Natural Woodwork, Pantry, Vaulted Ceiling(s), Walk-In Closet(s)
Heating Central, Fireplace(s), Natural Gas
Cooling Ceiling Fan(s), Central Air, Electric
Flooring Stone, Tile, Wood
Fireplaces Number 2
Fireplaces Type Gas Logs, Gas Starter
Equipment Generator, Irrigation Equipment
Appliance Commercial Grade Range, Dishwasher, Disposal, Electric Oven, Gas Cooktop, Microwave, Convection Oven, Double Oven, Plumbed For Gas in Kitchen, Tankless Water Heater, Vented Exhaust Fan
Heat Source Central, Fireplace(s), Natural Gas
Laundry Electric Dryer Hookup, Utility Room, Full Size W/D Area, Washer Hookup
Exterior
Exterior Feature Attached Grill, Covered Patio/Porch, Gas Grill, Rain Gutters, Lighting, Outdoor Grill, Outdoor Kitchen, Outdoor Living Center, Private Yard
Garage Spaces 3.0
Fence Privacy, Wood, Wrought Iron
Utilities Available City Sewer, City Water, Concrete, Curbs
Roof Type Spanish Tile
Garage Yes
Private Pool 1
Building
Lot Description Few Trees, Irregular Lot, Landscaped, Sprinkler System
Story Two
Level or Stories Two
Schools
Elementary Schools Liberty
Middle Schools Keller
High Schools Keller
School District Keller Isd
Others
Restrictions Deed
Ownership Kantor
Financing Cash
Read Less Info
Want to know what your home might be worth? Contact us for a FREE valuation!

Our team is ready to help you sell your home for the highest possible price ASAP

©2024 North Texas Real Estate Information Systems.
Bought with Lori Brookshire • Reside Real Estate LLC







