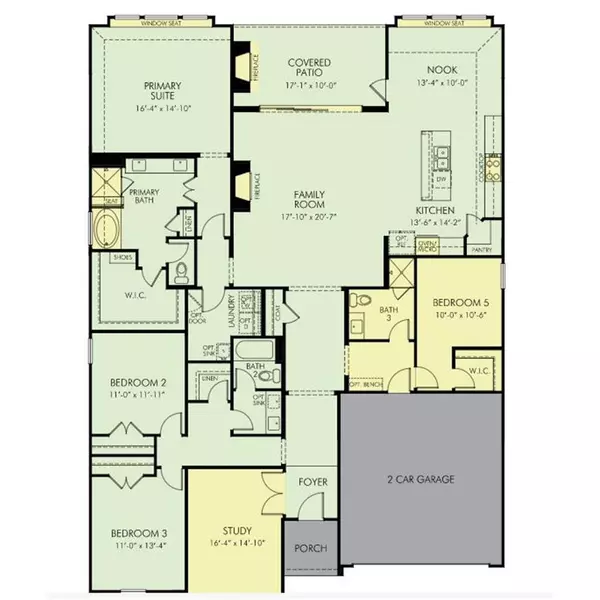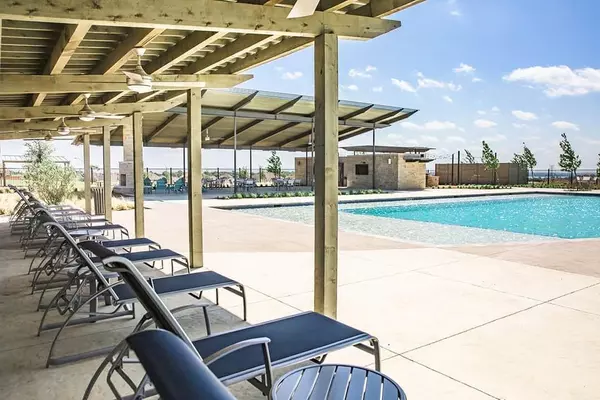$499,181
For more information regarding the value of a property, please contact us for a free consultation.
4 Beds
2 Baths
2,705 SqFt
SOLD DATE : 08/08/2023
Key Details
Property Type Single Family Home
Sub Type Single Family Residence
Listing Status Sold
Purchase Type For Sale
Square Footage 2,705 sqft
Price per Sqft $184
Subdivision Ventana
MLS Listing ID 20130335
Sold Date 08/08/23
Style Traditional
Bedrooms 4
Full Baths 2
HOA Fees $840/mo
HOA Y/N Mandatory
Year Built 2022
Lot Size 4,356 Sqft
Acres 0.1
Lot Dimensions 60X120
Property Description
MLS# 20130335 - Built by Tri Pointe Homes - Ready Now! ~ Designed with an open and flowing layout this spacious single story home gives you plenty of room and more! Upon entry, you will find a flex room providing endless opportunities to make the home unique to your great. Additional bedrooms, bathrooms, utility room, and storage areas all complete the front half of this home. The expansive kitchen provides the perfect entertaining space and includes a large center island, stainless steel appliances, and corner walk-in pantry. Connecting to the kitchen is an airy great room with access to a rear covered patio. This truly secluded primary suite comes complete with a spa-like primary bath and large walk-in closet.
Location
State TX
County Tarrant
Community Community Pool, Jogging Path/Bike Path, Park, Playground, Sidewalks
Direction From I-30 West: -ExitI-820 S, - Take I-20 W towards Abilene, - Take Exit 426 onto FM-2871, -Turn left on FM-2871, - Right on Veale Ranch Rd., - Left on Ventana Pkwy. - Right on Trail Ridge Dr., - Right on High Bank Rd. Sales Office at 5557 High Bank
Rooms
Dining Room 1
Interior
Interior Features Cable TV Available, Double Vanity, High Speed Internet Available, Kitchen Island, Open Floorplan, Pantry, Smart Home System, Walk-In Closet(s), Wired for Data
Heating Central, Natural Gas
Cooling Ceiling Fan(s), Central Air, Electric
Flooring Carpet, Ceramic Tile, Luxury Vinyl Plank
Appliance Dishwasher, Disposal, Gas Water Heater, Microwave, Plumbed For Gas in Kitchen, Tankless Water Heater, Vented Exhaust Fan
Heat Source Central, Natural Gas
Laundry Electric Dryer Hookup, Utility Room, Full Size W/D Area, Washer Hookup
Exterior
Exterior Feature Covered Patio/Porch, Rain Gutters
Garage Spaces 2.0
Fence Wood
Community Features Community Pool, Jogging Path/Bike Path, Park, Playground, Sidewalks
Utilities Available City Sewer, City Water, Curbs, Individual Gas Meter, Individual Water Meter, Sidewalk, Underground Utilities
Roof Type Composition
Garage Yes
Building
Lot Description Subdivision
Story One
Foundation Slab
Level or Stories One
Structure Type Brick,Other
Schools
Elementary Schools Westpark
Middle Schools Benbrook
High Schools Benbrook
School District Fort Worth Isd
Others
Ownership Tri Pointe Homes
Financing Conventional
Read Less Info
Want to know what your home might be worth? Contact us for a FREE valuation!

Our team is ready to help you sell your home for the highest possible price ASAP

©2025 North Texas Real Estate Information Systems.
Bought with Kamesha Phillips • The Vibe Brokerage, LLC






