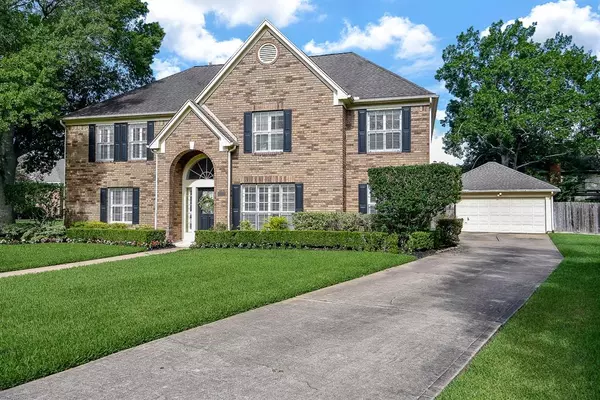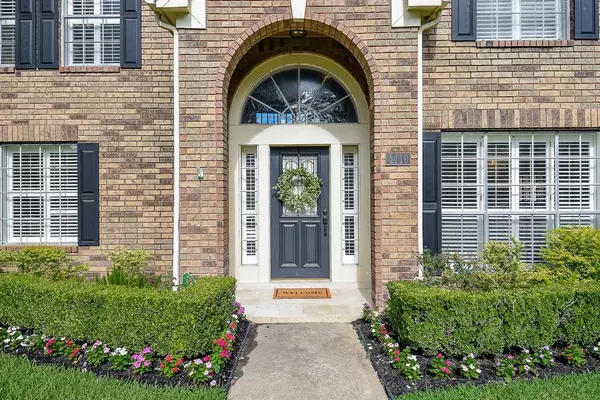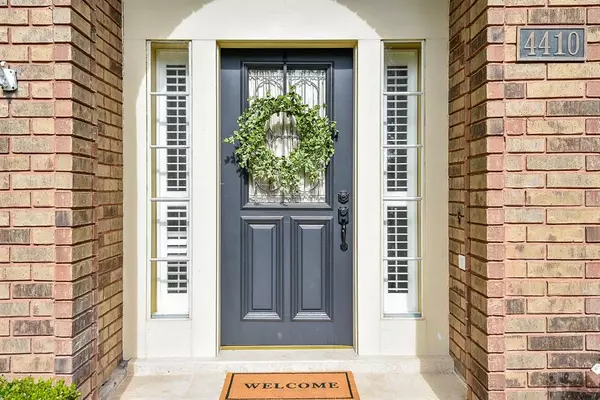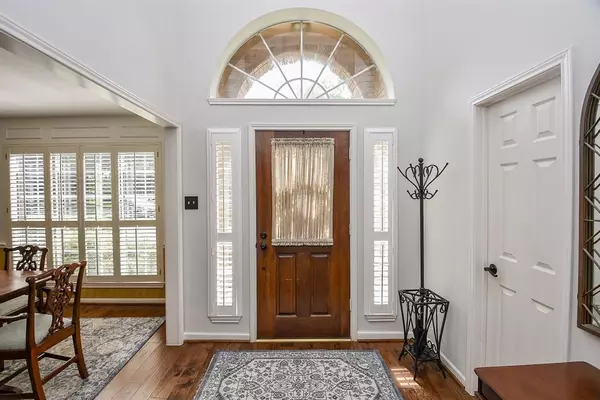$625,000
For more information regarding the value of a property, please contact us for a free consultation.
4 Beds
2.1 Baths
3,252 SqFt
SOLD DATE : 08/22/2023
Key Details
Property Type Single Family Home
Listing Status Sold
Purchase Type For Sale
Square Footage 3,252 sqft
Price per Sqft $194
Subdivision Commonwealth/Oxford
MLS Listing ID 97788989
Sold Date 08/22/23
Style Traditional
Bedrooms 4
Full Baths 2
Half Baths 1
HOA Fees $80/ann
HOA Y/N 1
Year Built 1988
Annual Tax Amount $8,853
Tax Year 2022
Lot Size 10,345 Sqft
Acres 0.2375
Property Description
This beautiful home has modern colors and tasteful updates! Zoned to top rated schools! Located on a large corner lot of a cul-de-sac street. The tropical backyard features covered patio overlooking the pool and hot tub for year-round fun and entertainment. CUSTOM FEATURES include built-in bookshelves in game room and office, crown molding, plantation shutters, french doors to study, granite in kitchen and bathrooms and gorgeous wood floors.
Location
State TX
County Fort Bend
Area Sugar Land South
Rooms
Bedroom Description Primary Bed - 1st Floor
Other Rooms Breakfast Room, Family Room, Formal Dining, Gameroom Up, Home Office/Study
Interior
Heating Central Gas
Cooling Central Electric
Flooring Carpet, Tile, Wood
Fireplaces Number 1
Fireplaces Type Gas Connections
Exterior
Parking Features Detached Garage
Garage Spaces 2.0
Pool Gunite, In Ground
Roof Type Composition
Street Surface Concrete,Curbs
Private Pool Yes
Building
Lot Description Corner, Cul-De-Sac, Subdivision Lot
Faces East
Story 2
Foundation Slab
Lot Size Range 0 Up To 1/4 Acre
Sewer Public Sewer
Water Public Water
Structure Type Brick,Wood
New Construction No
Schools
Elementary Schools Commonwealth Elementary School
Middle Schools Fort Settlement Middle School
High Schools Clements High School
School District 19 - Fort Bend
Others
HOA Fee Include Recreational Facilities
Senior Community No
Restrictions Deed Restrictions,Zoning
Tax ID 5704-01-002-0120-907
Ownership Full Ownership
Energy Description Attic Vents,Ceiling Fans
Acceptable Financing Cash Sale, Conventional, FHA, VA
Tax Rate 2.1183
Disclosures Levee District, Sellers Disclosure
Listing Terms Cash Sale, Conventional, FHA, VA
Financing Cash Sale,Conventional,FHA,VA
Special Listing Condition Levee District, Sellers Disclosure
Read Less Info
Want to know what your home might be worth? Contact us for a FREE valuation!

Our team is ready to help you sell your home for the highest possible price ASAP

Bought with Realm Real Estate Professionals - Katy







