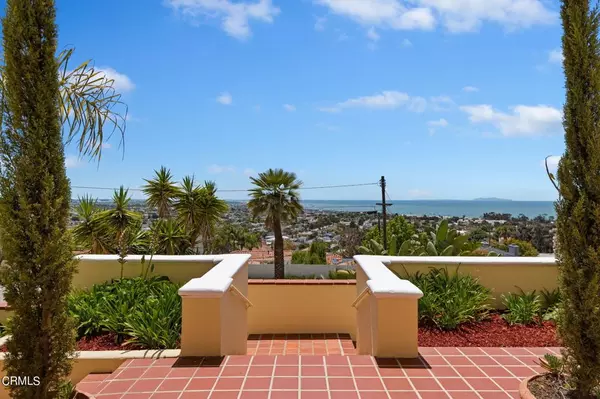$4,600,000
$5,600,000
17.9%For more information regarding the value of a property, please contact us for a free consultation.
6 Beds
7 Baths
10,422 SqFt
SOLD DATE : 08/21/2023
Key Details
Sold Price $4,600,000
Property Type Single Family Home
Sub Type Single Family Residence
Listing Status Sold
Purchase Type For Sale
Square Footage 10,422 sqft
Price per Sqft $441
Subdivision Hobson Heights - 0267
MLS Listing ID V1-18134
Sold Date 08/21/23
Bedrooms 6
Full Baths 5
Half Baths 1
Construction Status Updated/Remodeled
HOA Y/N No
Year Built 1929
Lot Size 0.619 Acres
Property Description
Rarely does a property such as this quintessential Spanish beauty come on the market. Architect Harold Burkett designed this home for the Lovorn Family in 1929, later sold to the Lloyd Corporation, then acquired by Edith Hobson in 1952. The Phillips family purchased in 1972 and sold to Julia Campbell in December of 2021 and welcomed the community to enjoy this property with her warmth and generosity. The grand salon gives you a glimpse of years past when parties thrived and entertaining was a passion. Beautiful original hardwood flooring, architectural elements such as carved corbels and mantels, massive high ceilings, stained glass windows, are but a few of the stunning features. The island and ocean views are incredible from the Grand Salon as well as from the Main bedroom suite, Guest Suites and Office. The property boasts 6 bedrooms and 6 baths with 3 bedroom upstairs ( one being the Master Bedroom quarters) as well as 2 bedrooms on the guest wing off the solarium, and another bedroom off the kitchen. The main office could be used as a library and has a lovely patio area with unobstructed ocean and island views. The dining room is truly magnificent with seating for 18+, custom Flavio Poli Murano glass chandeliers and sconces, hardwood floors and french doors opening to the private sanctuary courtyard. Off the dining area, is a butler pantry for serving and hosting. The estate includes a second garage with a 1 bedroom apartment. This property is not to be missed for a discerning buyer that understands the blend of architecture with culture and warmth. You have to experience this in person to understand how special this property truly is. Property shown by appointment for qualified buyers.
Location
State CA
County Ventura
Area Vc29 - Hillside Above Poli St./ Foothill Rd
Zoning R1-7
Rooms
Other Rooms Second Garage
Basement Finished
Main Level Bedrooms 3
Interior
Interior Features Beamed Ceilings, Breakfast Area, Crown Molding, Cathedral Ceiling(s), Separate/Formal Dining Room, Eat-in Kitchen, Elevator, High Ceilings, In-Law Floorplan, Storage, Bedroom on Main Level, French Door(s)/Atrium Door(s), Primary Suite, Utility Room, Walk-In Closet(s)
Heating Forced Air
Cooling None
Flooring Concrete, Tile, Vinyl, Wood
Fireplaces Type Family Room, Living Room, Primary Bedroom
Fireplace Yes
Appliance Dishwasher, Electric Cooktop, Electric Oven, Gas Water Heater, Refrigerator, Warming Drawer
Laundry Electric Dryer Hookup, Gas Dryer Hookup, Inside, Upper Level
Exterior
Exterior Feature Rain Gutters
Garage Concrete, Door-Multi, Driveway, Garage
Garage Spaces 4.0
Garage Description 4.0
Fence Block, Chain Link
Pool None
Community Features Street Lights
Utilities Available Cable Connected, Electricity Connected, Natural Gas Connected, Phone Connected, Sewer Connected, Water Connected
View Y/N Yes
View City Lights, Coastline, Ocean, Panoramic
Roof Type Spanish Tile
Porch Rear Porch, Terrace, Tile
Attached Garage Yes
Total Parking Spaces 10
Private Pool No
Building
Lot Description 0-1 Unit/Acre, Landscaped, Sprinklers None
Faces Southwest
Story 2
Entry Level Two
Foundation Slab
Sewer Public Sewer
Water Public
Architectural Style Spanish
Level or Stories Two
Additional Building Second Garage
New Construction No
Construction Status Updated/Remodeled
Schools
Elementary Schools Lincoln
Middle Schools Cabrillo
High Schools Ventura
Others
Senior Community No
Tax ID 0720163090
Security Features Carbon Monoxide Detector(s),Fire Detection System,Smoke Detector(s)
Acceptable Financing Conventional, Submit
Listing Terms Conventional, Submit
Financing Private
Special Listing Condition Standard, Trust
Read Less Info
Want to know what your home might be worth? Contact us for a FREE valuation!

Our team is ready to help you sell your home for the highest possible price ASAP

Bought with Karen Davidson • Berkshire Hathaway HomeServices California Properties







