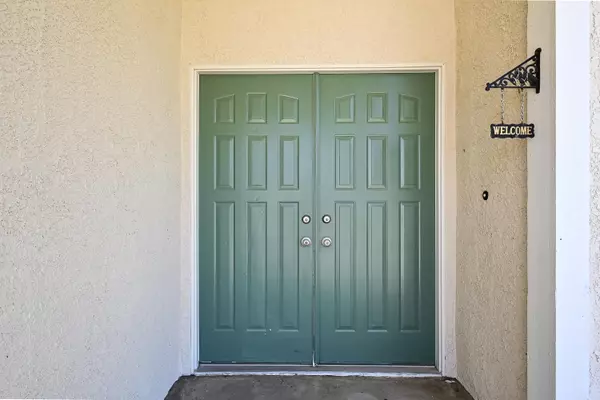$399,000
$399,000
For more information regarding the value of a property, please contact us for a free consultation.
3 Beds
3 Baths
1,446 SqFt
SOLD DATE : 08/25/2023
Key Details
Sold Price $399,000
Property Type Single Family Home
Sub Type Single Family Residence
Listing Status Sold
Purchase Type For Sale
Square Footage 1,446 sqft
Price per Sqft $275
MLS Listing ID 23003453
Sold Date 08/25/23
Style Traditional
Bedrooms 3
Full Baths 2
Half Baths 1
Originating Board Greater Antelope Valley Association of REALTORS®
Year Built 1990
Lot Size 5,227 Sqft
Acres 0.12
Property Description
Back on the market at no fault of seller!
We have a clear termite & new septic tank. Now is your chance to claim this amazing move-in ready property with freshly painted interior and exterior! Wonderful starter home for a new family, this home provides the comfort and beautiful surroundings you are looking for. There's a peek-a-boo view of Elizabeth Lake from your upstairs master bedroom (lakes full from our recent rains). As you enter the front double-doors, there's a charming foyer to decorate as you choose with attractive brick flooring, leading to your cozy living room with pellet stove for those chilly nights, and large vinyl dual-pane windows. The open floor plan is favorable with the kitchen opening up to the living & dining area with a pass-through kitchen countertop and breakfast bar. The kitchen has plenty of storage space, modern appliances, track lighting, and attractive Corian countertops with backsplash, along with a large pantry closet. Your kitchen Bay window adds to the overall charm, and great for placing your favorite plants. There's a convenient downstairs half-bath across from the kitchen. Walk up your split-level staircase leading to your upstairs 3 bedrooms with lots of large windows showing off your scenic views! The master bedroom has an attached large bathroom with double sinks & shower-in-tub. The hallway bathroom is also large with double sinks & shower-in-tub. The attached garage is spacious with rafters for extra storage, storage shelving, and features a small window to back yard & laundry area. There is a back door from the kitchen that leads out to your covered patio & fully-fenced yard, with tiered raised planter areas & lush landscaping including a large Almond tree, Rosemary bush, and other mature foliage. This home shines with its simple perfection. Get your kayak or hiking boots on and come explore the Lakes within walking distance from your wonderful home
Location
State CA
County Los Angeles
Zoning LCR17500*
Direction Elizabeth Lake Road to Ranch Club Road, south at Ranch Club Road, West on Sandy Ridge Road to property.
Interior
Heating Natural Gas, Propane
Cooling Central Air
Flooring Carpet, Tile
Fireplace Yes
Appliance Dishwasher, Disposal, Microwave, None
Laundry In Garage
Exterior
Garage Spaces 2.0
Fence Back Yard, Wood
Pool None
View true
Roof Type Composition
Street Surface Paved,Public
Porch Covered, Slab
Building
Lot Description Rectangular Lot, Views
Building Description Stucco, true
Story 2
Foundation Slab
Sewer Septic System
Water Stock/Mutual
Architectural Style Traditional
Structure Type Stucco
Read Less Info
Want to know what your home might be worth? Contact us for a FREE valuation!
Our team is ready to help you sell your home for the highest possible price ASAP







