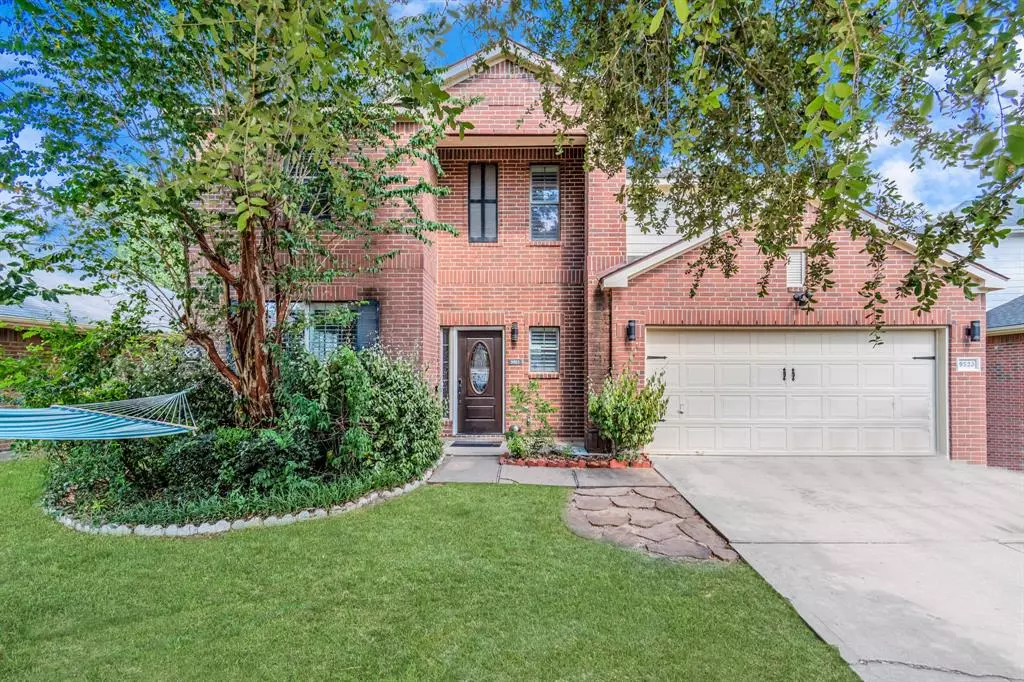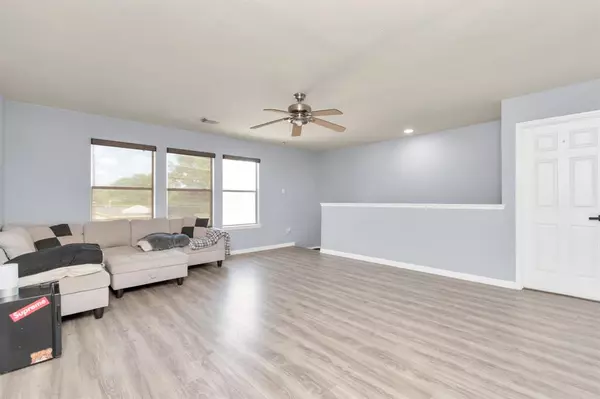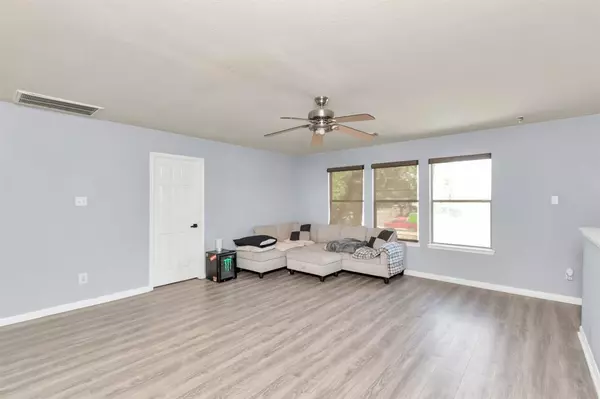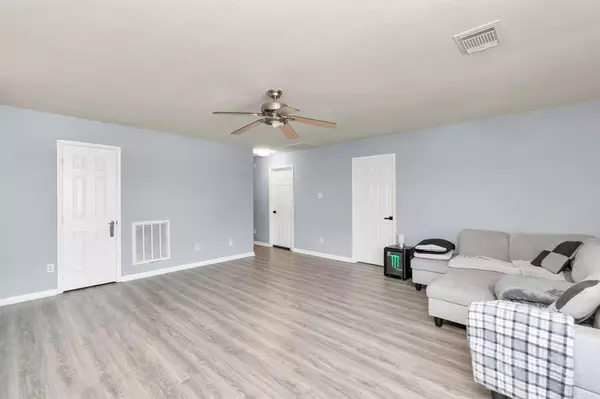$325,000
For more information regarding the value of a property, please contact us for a free consultation.
4 Beds
2.1 Baths
2,793 SqFt
SOLD DATE : 08/28/2023
Key Details
Property Type Single Family Home
Listing Status Sold
Purchase Type For Sale
Square Footage 2,793 sqft
Price per Sqft $111
Subdivision Kingsbridge Village Sec 1
MLS Listing ID 72234290
Sold Date 08/28/23
Style Traditional
Bedrooms 4
Full Baths 2
Half Baths 1
HOA Fees $43/ann
HOA Y/N 1
Year Built 2003
Annual Tax Amount $5,899
Tax Year 2022
Lot Size 5,881 Sqft
Acres 0.135
Property Description
Welcome to your new home! Located in Kingsbridge Village's Enclave. The house has formal living and dining spaces that seamlessly merge with an open kitchen and family room. On the lower level, find a private office or potentially a fifth bedroom. Despite the spaciousness of the rooms, an inviting and homely ambiance prevails. Elevate your lifestyle by embracing this meticulously designed residence. The property showcases refined design taste and incorporates sleek, lavish upgrades. Noteworthy elements encompass a cutting-edge gourmet kitchen, luxurious granite, stainless steel appliances, energy-efficient features, trend-conscious paint, captivating flooring, and modernized bathrooms, including a rejuvenated shower and a soothing soaker tub in the master suite. I. In addition, the neighborhood is surrounded by a plethora of shopping and entertainment options, providing endless opportunities for fun and leisure. Schedule the showing today.
Location
State TX
County Fort Bend
Area Mission Bend Area
Rooms
Den/Bedroom Plus 5
Interior
Heating Central Gas
Cooling Central Electric
Fireplaces Number 2
Exterior
Parking Features Attached Garage
Garage Spaces 2.0
Roof Type Composition
Private Pool No
Building
Lot Description Subdivision Lot
Story 2
Foundation Slab
Lot Size Range 0 Up To 1/4 Acre
Sewer Public Sewer
Water Public Water, Water District
Structure Type Wood
New Construction No
Schools
Elementary Schools Holley Elementary School
Middle Schools Hodges Bend Middle School
High Schools Bush High School
School District 19 - Fort Bend
Others
Senior Community No
Restrictions Deed Restrictions
Tax ID 4298-01-002-0250-907
Tax Rate 2.1798
Disclosures Sellers Disclosure
Special Listing Condition Sellers Disclosure
Read Less Info
Want to know what your home might be worth? Contact us for a FREE valuation!

Our team is ready to help you sell your home for the highest possible price ASAP

Bought with Westside Houston Homes







