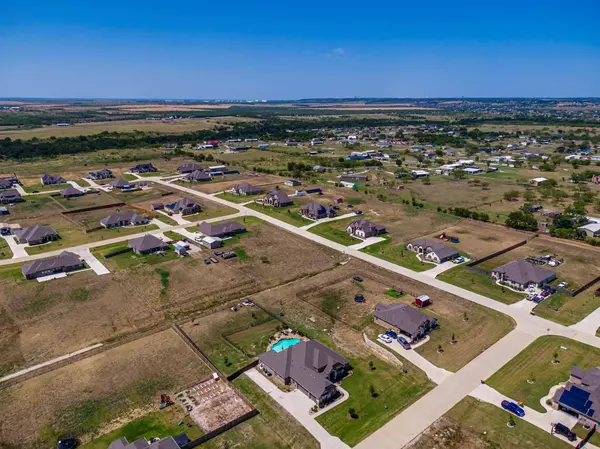$665,000
For more information regarding the value of a property, please contact us for a free consultation.
4 Beds
4 Baths
3,325 SqFt
SOLD DATE : 08/31/2023
Key Details
Property Type Single Family Home
Sub Type Single Family Residence
Listing Status Sold
Purchase Type For Sale
Square Footage 3,325 sqft
Price per Sqft $200
Subdivision Bluestem Hills
MLS Listing ID 20330277
Sold Date 08/31/23
Bedrooms 4
Full Baths 3
Half Baths 1
HOA Y/N None
Year Built 2020
Annual Tax Amount $10,082
Lot Size 1.000 Acres
Acres 1.0
Property Description
SHOWS LIKE A MODEL!! THIS LIKE NEW Lillian Custom Homes 2020 year built Riviera Floor Plan. This Yummy 1 Story 4 Bedroom-3.5 Baths-3 Car Garage, Study and Game room with a Pool on 1 Acre with no HOA. Venus address in Maypearl ISD. 1 of the bedrooms with en-suite is set up for mother in law quarters, teenager's own space or private guest wing. The half bath is right off the back patio and pool area for easy access. The laundry area has room for extra fridge and a freezer and even some pet crates, great space. Parking for your RV and more room to put a building too.
Location
State TX
County Ellis
Direction From I35E, go south, exit FM 66, take a right at stop sign, turn right on FM 157, right on Marion Rd, left on Cliff Ridge Ln, left on Ocelot, Home on Right, SOP
Rooms
Dining Room 1
Interior
Interior Features Eat-in Kitchen, Granite Counters, High Speed Internet Available, Kitchen Island, Open Floorplan, Pantry, In-Law Suite Floorplan
Fireplaces Number 1
Fireplaces Type Wood Burning
Appliance Dishwasher, Disposal, Electric Cooktop, Microwave, Double Oven
Laundry Electric Dryer Hookup, Utility Room, Full Size W/D Area, Washer Hookup
Exterior
Garage Spaces 3.0
Pool In Ground
Utilities Available Aerobic Septic, Community Mailbox
Roof Type Composition
Garage Yes
Private Pool 1
Building
Story One
Foundation Slab
Level or Stories One
Schools
Elementary Schools Maypearl
High Schools Maypearl
School District Maypearl Isd
Others
Ownership Robin Scotton
Acceptable Financing Cash, Conventional, FHA, USDA Loan, VA Loan
Listing Terms Cash, Conventional, FHA, USDA Loan, VA Loan
Financing Conventional
Special Listing Condition Aerial Photo
Read Less Info
Want to know what your home might be worth? Contact us for a FREE valuation!

Our team is ready to help you sell your home for the highest possible price ASAP

©2024 North Texas Real Estate Information Systems.
Bought with Ja'michael Hunter • eXp Realty LLC







