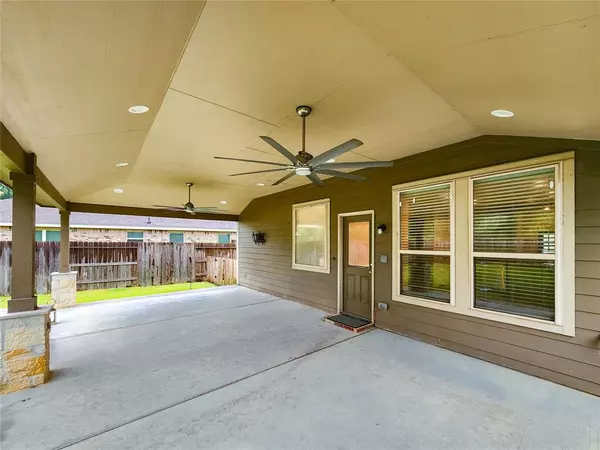$276,999
For more information regarding the value of a property, please contact us for a free consultation.
4 Beds
2.1 Baths
1,924 SqFt
SOLD DATE : 09/13/2023
Key Details
Property Type Single Family Home
Listing Status Sold
Purchase Type For Sale
Square Footage 1,924 sqft
Price per Sqft $142
Subdivision Country Colony 05
MLS Listing ID 25333298
Sold Date 09/13/23
Style Traditional
Bedrooms 4
Full Baths 2
Half Baths 1
HOA Y/N 1
Year Built 2020
Annual Tax Amount $7,457
Tax Year 2022
Lot Size 6,928 Sqft
Acres 0.159
Property Description
Welcome to A Back Yard Oasis, No backdoor Neighbors, Walking Trail Behind the Home for Morning/Sun Down Walks or a Quick Run.
The Porch: with ample room for outdoor furniture, provides an ideal space for relaxing, entertaining guests, or enjoying the serene surroundings.
The House: a Warm and inviting atmosphere, perfect for both everyday living and hosting gatherings.
Adjacent to the kitchen is the conveniently located laundry room, which not only houses essential appliances but also features a pet house/Room. This thoughtful addition ensures that your furry family members have their own cozy retreat while you take care of household tasks.
Located in a desirable neighborhood,
Schedule a showing today and experience the perfect blend of comfort, style, and convenience.
Location
State TX
County Montgomery
Area Porter/New Caney East
Interior
Heating Central Electric
Cooling Central Electric
Exterior
Parking Features Attached Garage
Garage Spaces 2.0
Roof Type Composition
Private Pool No
Building
Lot Description Cul-De-Sac
Story 2
Foundation Slab
Lot Size Range 0 Up To 1/4 Acre
Water Public Water, Water District
Structure Type Brick
New Construction No
Schools
Elementary Schools Porter Elementary School (New Caney)
Middle Schools New Caney Middle School
High Schools New Caney High School
School District 39 - New Caney
Others
Senior Community No
Restrictions Deed Restrictions
Tax ID 3492-05-03900
Acceptable Financing Cash Sale, Conventional, FHA
Tax Rate 3.1875
Disclosures Sellers Disclosure
Listing Terms Cash Sale, Conventional, FHA
Financing Cash Sale,Conventional,FHA
Special Listing Condition Sellers Disclosure
Read Less Info
Want to know what your home might be worth? Contact us for a FREE valuation!

Our team is ready to help you sell your home for the highest possible price ASAP

Bought with Jason Mitchell Real Estate LLC






