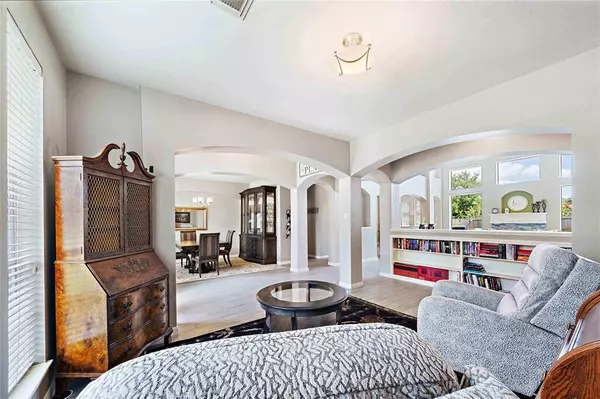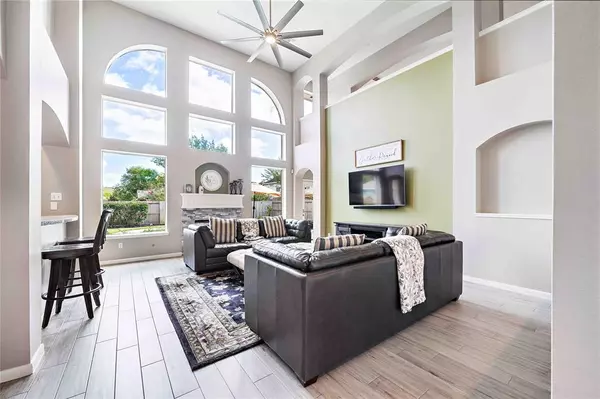$489,000
For more information regarding the value of a property, please contact us for a free consultation.
4 Beds
2.1 Baths
2,940 SqFt
SOLD DATE : 09/14/2023
Key Details
Property Type Single Family Home
Listing Status Sold
Purchase Type For Sale
Square Footage 2,940 sqft
Price per Sqft $161
Subdivision Greatwood Stonebridge
MLS Listing ID 79037105
Sold Date 09/14/23
Style Traditional
Bedrooms 4
Full Baths 2
Half Baths 1
HOA Fees $83/ann
HOA Y/N 1
Year Built 2000
Annual Tax Amount $9,336
Tax Year 2022
Lot Size 7,628 Sqft
Acres 0.1751
Property Description
8011 Hidden Terrace Drive is Located in the Highly Sought-After Community of Greatwood Stonebridge. 4 BEDROOMS and 2.5 BATHROOMS. Cul-De-Sac LOT Ensuring Privacy and Tranquility. As Your Enter the Home, You are Greeted by Soaring 2-Story Ceilings. The Light and Bright Family Room Offers Floor to Ceiling Windows and Stacked Stone Fireplace. The Kitchen is a Culinary Enthusiast's Dream, Boasting Stainless Steel Appliances, Ample Cabinets for Storage, Elegant Granite Countertops, and a Modern Backsplash that adds a Touch of Contemporary Flair. The Large Kitchen is not Only Practical but also Serves as a Centerpiece, making it Ideal for Entertaining Guests and Hosting Memorable Gatherings. UPSTAIRS GAME ROOM. Step outside into the Backyard Oasis, where a Private Pool and Spa Awaits. The Outdoor Patio is Perfect for Hosting Friends and Family, Creating Lasting Memories that will be Cherished for Years to Come. Location is Key, and This Home Truly has it all.
Location
State TX
County Fort Bend
Community Greatwood
Area Sugar Land West
Rooms
Bedroom Description Primary Bed - 1st Floor
Other Rooms Family Room, Formal Dining, Gameroom Up, Utility Room in House
Master Bathroom Primary Bath: Jetted Tub, Primary Bath: Separate Shower
Kitchen Breakfast Bar, Kitchen open to Family Room, Pantry
Interior
Interior Features Fire/Smoke Alarm, High Ceiling
Heating Central Gas
Cooling Central Electric
Flooring Carpet, Laminate, Tile
Fireplaces Number 1
Fireplaces Type Gaslog Fireplace
Exterior
Exterior Feature Back Yard Fenced, Subdivision Tennis Court
Parking Features Attached Garage
Garage Spaces 2.0
Pool In Ground
Roof Type Composition
Private Pool Yes
Building
Lot Description Cul-De-Sac, In Golf Course Community, Subdivision Lot
Story 2
Foundation Slab
Lot Size Range 0 Up To 1/4 Acre
Water Water District
Structure Type Brick
New Construction No
Schools
Elementary Schools Campbell Elementary School (Lamar)
Middle Schools Ryon/Reading Junior High School
High Schools George Ranch High School
School District 33 - Lamar Consolidated
Others
Senior Community No
Restrictions Deed Restrictions
Tax ID 3030-01-002-0270-901
Tax Rate 2.2835
Disclosures Sellers Disclosure
Special Listing Condition Sellers Disclosure
Read Less Info
Want to know what your home might be worth? Contact us for a FREE valuation!

Our team is ready to help you sell your home for the highest possible price ASAP

Bought with Keller Williams Realty Southwest







