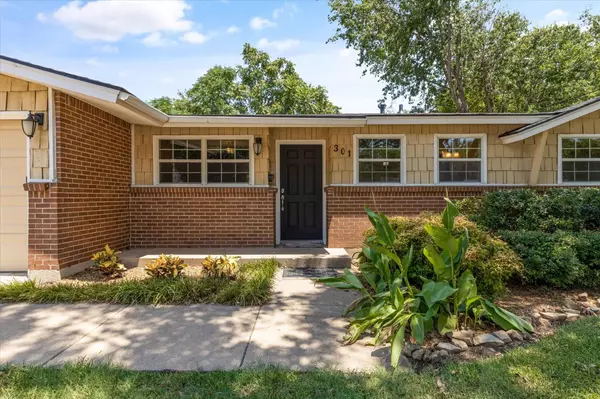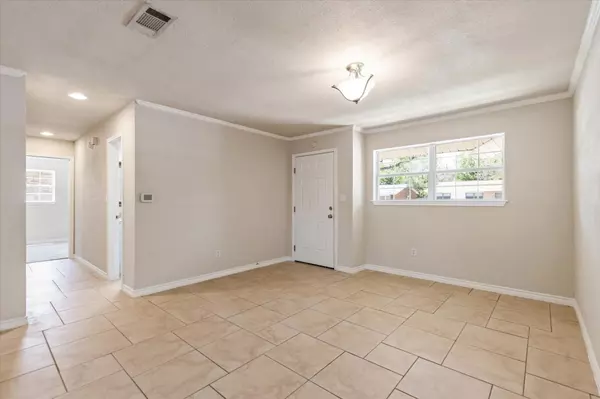$270,000
For more information regarding the value of a property, please contact us for a free consultation.
3 Beds
2 Baths
1,321 SqFt
SOLD DATE : 09/18/2023
Key Details
Property Type Single Family Home
Sub Type Single Family Residence
Listing Status Sold
Purchase Type For Sale
Square Footage 1,321 sqft
Price per Sqft $204
Subdivision Rancho North Add
MLS Listing ID 20405347
Sold Date 09/18/23
Style Traditional
Bedrooms 3
Full Baths 2
HOA Y/N None
Year Built 1962
Annual Tax Amount $4,846
Lot Size 7,623 Sqft
Acres 0.175
Lot Dimensions tbv
Property Description
So much is new to love in this move-in ready 3 bedroom, 2 bath home that boasts a large corner lot yard and finished 2 car garage in a quiet neighborhood. New tile floors throughout common areas will keep you cool and compliment the gorgeous new kitchen cabinets with under-mount lighting. Cabinetry includes a spacious desk with computer plug-in for your home office or as a great space for your kids to do homework while you cook. New light fixtures highlight crown molding in the main living areas and primary suite. New carpet cozies up the bedrooms, and you’ll love the remodeled bathrooms. Other new highlights include roofing, blown in attic insulation, exterior doors, raised-panel interior doors, and Low E windows that tilt in for cleaning. The large covered patio welcomes you as you entertain or relax in your privacy fenced backyard. Walking distance to elementary school, quick access to dining and shopping, convenient to highways that will get you to all things DFW!
Location
State TX
County Tarrant
Community Park, Sidewalks
Direction From 820, North on 287 (N Main St) to Saginaw, Left on Longhorn Road, Right on Thompson Drive. House is at the end of the street on the right corner.
Rooms
Dining Room 1
Interior
Interior Features Cable TV Available, Decorative Lighting, Open Floorplan, Walk-In Closet(s)
Heating Central, Natural Gas
Cooling Ceiling Fan(s), Central Air, Electric
Flooring Carpet, Ceramic Tile
Appliance Dishwasher, Disposal, Electric Range, Gas Water Heater, Microwave
Heat Source Central, Natural Gas
Laundry Electric Dryer Hookup, Gas Dryer Hookup, In Garage, Full Size W/D Area, Washer Hookup
Exterior
Exterior Feature Covered Patio/Porch
Garage Spaces 2.0
Fence Wood
Community Features Park, Sidewalks
Utilities Available City Sewer, City Water, Sidewalk
Roof Type Composition
Garage Yes
Building
Lot Description Corner Lot, Landscaped
Story One
Foundation Slab
Level or Stories One
Structure Type Brick
Schools
Elementary Schools Saginaw
Middle Schools Marine Creek
High Schools Chisholm Trail
School District Eagle Mt-Saginaw Isd
Others
Ownership Bobby Bell
Acceptable Financing Cash, Conventional, FHA, VA Loan
Listing Terms Cash, Conventional, FHA, VA Loan
Financing FHA
Read Less Info
Want to know what your home might be worth? Contact us for a FREE valuation!

Our team is ready to help you sell your home for the highest possible price ASAP

©2024 North Texas Real Estate Information Systems.
Bought with Angela Knapp • Artistic Real Estate Group







