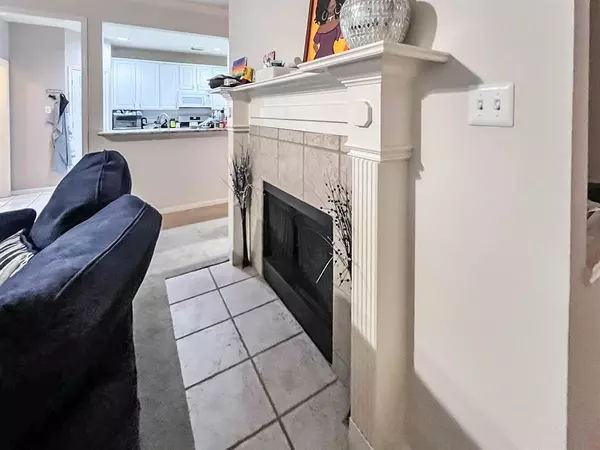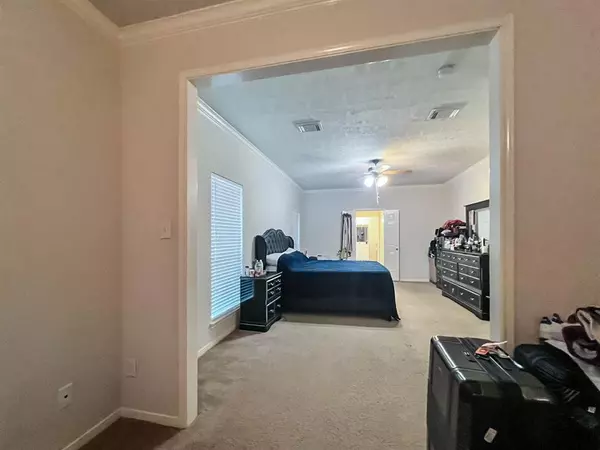$330,000
For more information regarding the value of a property, please contact us for a free consultation.
4 Beds
2.1 Baths
2,944 SqFt
SOLD DATE : 09/18/2023
Key Details
Property Type Single Family Home
Listing Status Sold
Purchase Type For Sale
Square Footage 2,944 sqft
Price per Sqft $109
Subdivision Riverpark
MLS Listing ID 54445791
Sold Date 09/18/23
Style Traditional
Bedrooms 4
Full Baths 2
Half Baths 1
HOA Fees $78/ann
HOA Y/N 1
Year Built 2003
Lot Size 10,591 Sqft
Acres 0.2431
Property Description
Tenant Occupied. Two-story floor plan featuring a master bedroom conveniently located on the lower level. Enjoy the perfect blend of privacy and versatility with a study adjacent to the master, making it an ideal space for peaceful seclusion, a cozy nursery, or an invigorating exercise room. Embrace the elegant ambiance created by crown moldings, and art niches, adding a touch of sophistication to your home. Step outside into a spacious backyard, offering endless possibilities for outdoor activities and relaxation. Benefit from the added convenience of a six-foot extension off the garage and a sprinkler system, ensuring your home is both practical and well-maintained. Situated in an exceptional location off the Grand Parkway, you'll enjoy effortless access to US 59, a vibrant retail center, and a reputable hospital. Discover the epitome of comfortable and convenient living in this extraordinary property.
Location
State TX
County Fort Bend
Area Sugar Land West
Rooms
Bedroom Description Primary Bed - 1st Floor
Other Rooms Breakfast Room, Den, Formal Dining, Gameroom Up, Home Office/Study
Master Bathroom Primary Bath: Double Sinks, Primary Bath: Jetted Tub
Interior
Interior Features Alarm System - Owned
Heating Central Gas
Cooling Central Electric
Flooring Carpet
Fireplaces Number 1
Fireplaces Type Gas Connections
Exterior
Parking Features Detached Garage
Garage Spaces 2.0
Roof Type Composition
Street Surface Concrete,Curbs
Private Pool No
Building
Lot Description Subdivision Lot
Story 2
Foundation Slab
Lot Size Range 0 Up To 1/4 Acre
Sewer Public Sewer
Water Public Water
Structure Type Brick
New Construction No
Schools
Elementary Schools Hutchison Elementary School
Middle Schools Wessendorf/Lamar Junior High School
High Schools Lamar Consolidated High School
School District 33 - Lamar Consolidated
Others
Senior Community No
Restrictions Deed Restrictions
Tax ID 6460-12-003-0200-901
Ownership Full Ownership
Disclosures Sellers Disclosure
Special Listing Condition Sellers Disclosure
Read Less Info
Want to know what your home might be worth? Contact us for a FREE valuation!

Our team is ready to help you sell your home for the highest possible price ASAP

Bought with Berkshire Hathaway HomeServices Premier Properties







