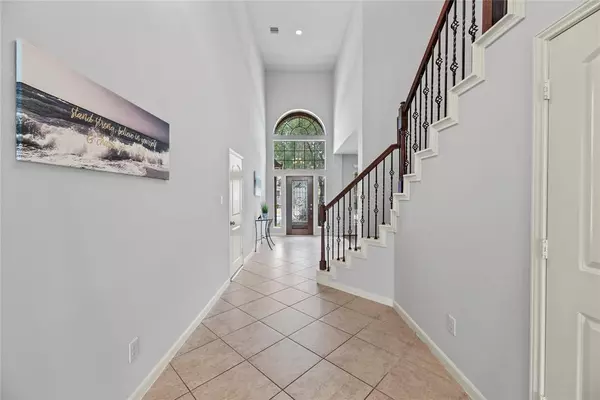$500,000
For more information regarding the value of a property, please contact us for a free consultation.
4 Beds
3.1 Baths
2,822 SqFt
SOLD DATE : 09/28/2023
Key Details
Property Type Single Family Home
Listing Status Sold
Purchase Type For Sale
Square Footage 2,822 sqft
Price per Sqft $174
Subdivision Riverstone
MLS Listing ID 72056002
Sold Date 09/28/23
Style Traditional
Bedrooms 4
Full Baths 3
Half Baths 1
HOA Fees $100/ann
HOA Y/N 1
Year Built 2009
Annual Tax Amount $7,790
Tax Year 2022
Lot Size 6,600 Sqft
Acres 0.1515
Property Description
GORGEOUS Perry Home nestled on a fabulous Creekside Lot in sought after Master Planned Community of Riverstone! Wait til you see the Backyard views! This home is PRICED to SELL! Freshly painted interior August 2023 - SW Agreeable Grey truly enhances the modern ambiance of this home! 3 Car Garage! Sparkling Clean Kitchen boasts granite counters, Breakfast Bar & stainless appliances, kitchen opens to your family room boasting wall of windows that pour in natural light!! Owner's suite has lovely hardwoods w/ views of majestic mature trees along the Creekside backyard! Owners Bathroom features double sinks, grand soaking tub, glass enclosed shower, & spacious walk-in closet! Upstairs -3 Bedrooms, 2 Full Baths, & a huge GAMEROOM w/ LG storage closet! CLOSE TO 1ST COLONY MALL, SUGAR LAND TOWN CENTER & SMART FINANCIAL CENTRE CONCERT HALL! EZ EXITS TO DOWNTOWN HOUSTON & THE MED CENTER! RIVERSTONE HAS A GORGEOUS CLUB HOUSE, COMMUNITY RESORT STYLE POOLS, LAKES, TENNIS COURTS & FITNESS CENTER!!
Location
State TX
County Fort Bend
Community Riverstone
Area Sugar Land South
Rooms
Bedroom Description Primary Bed - 1st Floor,Walk-In Closet
Other Rooms Breakfast Room, Formal Dining, Gameroom Up
Master Bathroom Primary Bath: Double Sinks, Primary Bath: Separate Shower, Primary Bath: Soaking Tub, Secondary Bath(s): Tub/Shower Combo
Kitchen Kitchen open to Family Room
Interior
Interior Features Fire/Smoke Alarm, High Ceiling, Prewired for Alarm System
Heating Central Gas
Cooling Central Electric
Flooring Carpet, Tile
Fireplaces Number 1
Fireplaces Type Gas Connections, Wood Burning Fireplace
Exterior
Exterior Feature Back Yard Fenced, Covered Patio/Deck
Parking Features Attached Garage
Garage Spaces 3.0
Waterfront Description Canal Front,Pond
Roof Type Composition
Street Surface Concrete,Curbs
Private Pool No
Building
Lot Description Subdivision Lot, Water View, Waterfront
Story 2
Foundation Block & Beam, Slab
Lot Size Range 0 Up To 1/4 Acre
Builder Name Perry Homes
Sewer Public Sewer
Water Public Water, Water District
Structure Type Brick
New Construction No
Schools
Elementary Schools Sullivan Elementary School (Fort Bend)
Middle Schools First Colony Middle School
High Schools Elkins High School
School District 19 - Fort Bend
Others
HOA Fee Include Recreational Facilities
Senior Community No
Restrictions Deed Restrictions
Tax ID 2710-05-002-0150-907
Ownership Full Ownership
Energy Description Attic Vents,Ceiling Fans,Digital Program Thermostat,Energy Star Appliances,High-Efficiency HVAC,HVAC>13 SEER,Insulated/Low-E windows,Insulation - Blown Fiberglass,Insulation - Rigid Foam,Radiant Attic Barrier
Acceptable Financing Cash Sale, Conventional, FHA, VA
Tax Rate 2.3533
Disclosures Mud, Sellers Disclosure
Green/Energy Cert Energy Star Qualified Home, Other Green Certification
Listing Terms Cash Sale, Conventional, FHA, VA
Financing Cash Sale,Conventional,FHA,VA
Special Listing Condition Mud, Sellers Disclosure
Read Less Info
Want to know what your home might be worth? Contact us for a FREE valuation!

Our team is ready to help you sell your home for the highest possible price ASAP

Bought with RE/MAX Integrity







