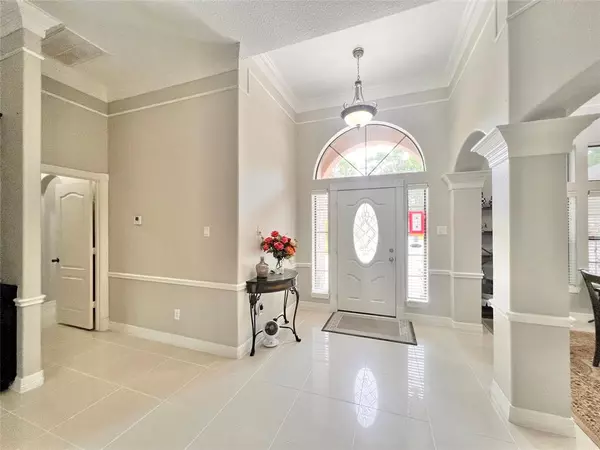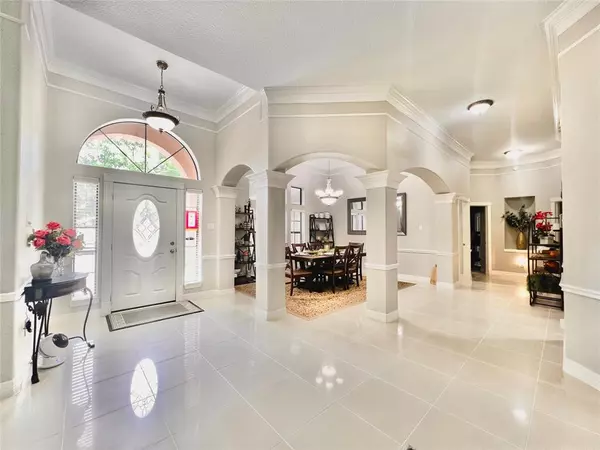$590,000
For more information regarding the value of a property, please contact us for a free consultation.
4 Beds
3 Baths
3,050 SqFt
SOLD DATE : 10/02/2023
Key Details
Property Type Single Family Home
Listing Status Sold
Purchase Type For Sale
Square Footage 3,050 sqft
Price per Sqft $193
Subdivision Riverwalk
MLS Listing ID 23267179
Sold Date 10/02/23
Style Mediterranean
Bedrooms 4
Full Baths 3
HOA Fees $28/ann
HOA Y/N 1
Year Built 2006
Annual Tax Amount $11,817
Tax Year 2022
Lot Size 1.010 Acres
Acres 1.01
Property Description
Modern Mediterranean Home Nestled on a Prime Canal Acre with water frontage of 112', Has a 17'X12' Pier with Direct Access to 65 Acres Fishing Lake including 7 Acres Picnic Area & Park, Low Tax Rate, No MUD/City Taxes. Drive-way is 22'W X 100'L plus 25'X13' Concrete Pad in front of the Home and 25'X25' Concrete Pad adjacent to the Garage. Manicured & Landscaped front yard, 100% Fenced back yard, 4-HD Cameras & Monitor stay, 24'X12'X8'H Shed that stays, 12X12' Gazebo built on Deck stays, 50'X19'X5'H Pet Enclosure Fence stays, Additional Concrete added in the back yard includes a 29'X12' Ft. Pad and a 35'X10' Ft. Pad for a total of 698' Sq. Ft. added To Back Patio., 2018 Trainer Spa 5'D X 15'L with Stainless Steel Jets & New Cover stays, Breeo X-Series 24 Smokeless Fire Pit with Firebox in Back Yard stays, 14 Seer HVAC Unit only 1 Yrs Old & NEW attic AC installed Aug. 2023, Whirlpool-Gold Series 27 CU FT Refrigerator stays, 1.5 Year Old Washer & Dryer stay, Water heaters Brand New
Location
State TX
County Montgomery
Area Porter/New Caney West
Rooms
Bedroom Description All Bedrooms Down,Sitting Area,Split Plan,Walk-In Closet
Other Rooms 1 Living Area, Formal Dining, Formal Living, Utility Room in House
Master Bathroom Primary Bath: Double Sinks, Primary Bath: Separate Shower, Primary Bath: Soaking Tub, Secondary Bath(s): Double Sinks, Secondary Bath(s): Tub/Shower Combo
Den/Bedroom Plus 4
Kitchen Breakfast Bar, Island w/o Cooktop, Kitchen open to Family Room, Walk-in Pantry
Interior
Interior Features Crown Molding, Dryer Included, Fire/Smoke Alarm, Formal Entry/Foyer, High Ceiling, Prewired for Alarm System, Washer Included
Heating Propane, Zoned
Cooling Central Electric, Zoned
Flooring Carpet, Tile
Fireplaces Number 1
Fireplaces Type Freestanding, Gas Connections, Wood Burning Fireplace
Exterior
Exterior Feature Back Yard, Back Yard Fenced, Controlled Subdivision Access, Covered Patio/Deck, Fully Fenced, Patio/Deck, Spa/Hot Tub, Storage Shed
Parking Features Attached Garage
Garage Spaces 2.0
Garage Description Additional Parking, Auto Garage Door Opener, Double-Wide Driveway, Workshop
Waterfront Description Canal Front,Pier
Roof Type Composition
Street Surface Asphalt
Accessibility Manned Gate
Private Pool No
Building
Lot Description Water View
Faces North
Story 1
Foundation Slab
Lot Size Range 1 Up to 2 Acres
Sewer Other Water/Sewer
Water Aerobic, Other Water/Sewer
Structure Type Stone,Stucco
New Construction No
Schools
Elementary Schools Sorters Mill Elementary School
Middle Schools White Oak Middle School (New Caney)
High Schools Porter High School (New Caney)
School District 39 - New Caney
Others
HOA Fee Include Courtesy Patrol,On Site Guard,Recreational Facilities
Senior Community No
Restrictions Deed Restrictions,Horses Allowed,Restricted
Tax ID 8349-04-23100
Ownership Full Ownership
Energy Description Attic Vents,Ceiling Fans,Digital Program Thermostat,Insulated/Low-E windows,Insulation - Batt,Insulation - Blown Fiberglass,North/South Exposure
Acceptable Financing Cash Sale, Conventional, FHA, USDA Loan, VA
Tax Rate 2.0675
Disclosures Sellers Disclosure
Listing Terms Cash Sale, Conventional, FHA, USDA Loan, VA
Financing Cash Sale,Conventional,FHA,USDA Loan,VA
Special Listing Condition Sellers Disclosure
Read Less Info
Want to know what your home might be worth? Contact us for a FREE valuation!

Our team is ready to help you sell your home for the highest possible price ASAP

Bought with Keystone Realty Group






