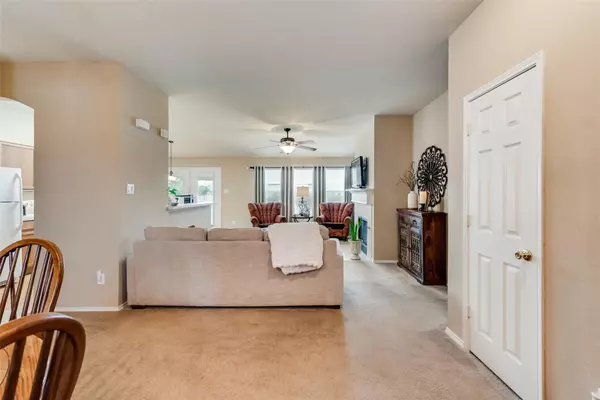$289,000
For more information regarding the value of a property, please contact us for a free consultation.
3 Beds
2 Baths
1,507 SqFt
SOLD DATE : 10/06/2023
Key Details
Property Type Single Family Home
Sub Type Single Family Residence
Listing Status Sold
Purchase Type For Sale
Square Footage 1,507 sqft
Price per Sqft $191
Subdivision Brookville Estates Phase 1
MLS Listing ID 20345222
Sold Date 10/06/23
Style Traditional
Bedrooms 3
Full Baths 2
HOA Fees $27/ann
HOA Y/N Mandatory
Year Built 2004
Lot Size 7,405 Sqft
Acres 0.17
Property Description
Roof and gutters replaced June 2023!! This wonderful home is nestled on a cul-de-sac lot! Pristine landscaping welcomes you home! The floor plan is thoughtfully designed and features an open-style layout with formal and casual dining areas as well as a split bedroom arrangement! The family room has a fireplace with gas logs and abundant windows with views of the rear yard! The galley style kitchen has some updated appliances and a closet pantry! The lighting throughout the home has been updated. Relax and unwind in the primary retreat featuring an ensuite bath and walk-in closet! The secondary bedrooms share a hall bath. You will enjoy the spacious utility room with additional storage and shelving! Designer paint selections and window treatments throughout! Start and end your days on the tranquil covered patio taking in the lush flower gardens and manicured landscaping all around. A wonderful place to call home! Conveniently located to schools, restaurants, shopping and Hwy 80!
Location
State TX
County Kaufman
Direction Please use WAZE or your preferred GPS.
Rooms
Dining Room 2
Interior
Interior Features Cable TV Available, High Speed Internet Available, Open Floorplan, Pantry, Vaulted Ceiling(s), Walk-In Closet(s)
Heating Central, Natural Gas
Cooling Ceiling Fan(s), Central Air, Electric
Flooring Carpet, Linoleum
Fireplaces Number 1
Fireplaces Type Gas Logs, Gas Starter
Appliance Dishwasher, Disposal, Electric Range, Microwave
Heat Source Central, Natural Gas
Laundry Electric Dryer Hookup, Utility Room, Full Size W/D Area, Washer Hookup
Exterior
Exterior Feature Covered Patio/Porch, Rain Gutters
Garage Spaces 2.0
Fence Wood
Utilities Available Cable Available, City Sewer, City Water, Concrete, Curbs, Sidewalk, Underground Utilities
Roof Type Composition
Total Parking Spaces 2
Garage Yes
Building
Lot Description Cul-De-Sac, Few Trees, Interior Lot, Landscaped, Lrg. Backyard Grass, Sprinkler System, Subdivision
Story One
Foundation Slab
Level or Stories One
Structure Type Brick,Wood
Schools
Elementary Schools Crosby
Middle Schools Jackson
High Schools North Forney
School District Forney Isd
Others
Restrictions Deed
Ownership See Agent
Acceptable Financing Cash, Conventional, FHA, VA Loan
Listing Terms Cash, Conventional, FHA, VA Loan
Financing Conventional
Special Listing Condition Deed Restrictions
Read Less Info
Want to know what your home might be worth? Contact us for a FREE valuation!

Our team is ready to help you sell your home for the highest possible price ASAP

©2024 North Texas Real Estate Information Systems.
Bought with Brenda Tellez • Coldwell Banker Apex, REALTORS







