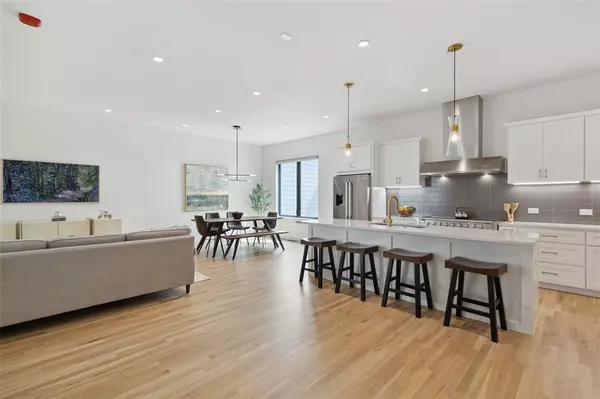$739,000
For more information regarding the value of a property, please contact us for a free consultation.
3 Beds
4 Baths
2,500 SqFt
SOLD DATE : 10/11/2023
Key Details
Property Type Condo
Sub Type Condominium
Listing Status Sold
Purchase Type For Sale
Square Footage 2,500 sqft
Price per Sqft $295
Subdivision Reagan Street Townhomes
MLS Listing ID 20378674
Sold Date 10/11/23
Style Contemporary/Modern
Bedrooms 3
Full Baths 3
Half Baths 1
HOA Fees $475/mo
HOA Y/N Mandatory
Year Built 2021
Annual Tax Amount $17,258
Lot Size 0.469 Acres
Acres 0.469
Property Description
Welcome to high end, luxury living in this modern condo close to downtown & the North Dallas Tollway. This like-new home has a very upscale contemporary design w-high end finishes, designer lighting & plumbing hardware, top of the line Bosch apps & solid white oak HW floors. Tesla charger in the garage! Enjoy the large chefs kitchen w-quartz, huge island, white shaker cabs & AGA Elise series range. The 10' ceilings, 8' doors & big picture windows (all w-high end shades) add to the very open concept feel. You get 3 bedrooms w-a full bed & bath on the 1st level which could also be a great office & all bedrooms w-ensuite baths. Primary bedroom has a large picture window w-beautiful view of a mature trees, black out shades, good size walk in closet & a large ensuite bath w-free standing tub, large shower & dual sinks. Laundry room is next to master. 1st level has a mudroom & cute private study nook as well as 2-car garage entry. Entertain & relax on the roof top patio with panoramic views.
Location
State TX
County Dallas
Community Curbs, Gated
Direction From DNT exit Maple Ave and head south, left on Reagan St. The property will be on the left.
Rooms
Dining Room 1
Interior
Interior Features Built-in Features, Cable TV Available, Chandelier, Decorative Lighting, Double Vanity, Eat-in Kitchen, Flat Screen Wiring, High Speed Internet Available, Kitchen Island, Multiple Staircases, Open Floorplan, Pantry, Smart Home System, Sound System Wiring, Walk-In Closet(s)
Heating Central, Electric
Cooling Central Air, Electric
Flooring Ceramic Tile, Hardwood, Wood
Appliance Commercial Grade Range, Commercial Grade Vent, Dishwasher, Disposal, Electric Cooktop, Electric Oven, Electric Range, Convection Oven, Vented Exhaust Fan
Heat Source Central, Electric
Laundry Electric Dryer Hookup, Utility Room, Full Size W/D Area, Washer Hookup
Exterior
Exterior Feature Lighting, Private Yard
Garage Spaces 2.0
Fence Back Yard, Fenced, Wrought Iron
Community Features Curbs, Gated
Utilities Available All Weather Road, Alley, Cable Available, City Sewer, City Water, Concrete, Curbs, Electricity Available, Electricity Connected, Individual Water Meter, Overhead Utilities, Phone Available, Sewer Available, Sidewalk
Roof Type Composition,Shingle,Other
Total Parking Spaces 2
Garage Yes
Building
Lot Description Few Trees, Interior Lot, Landscaped, Zero Lot Line
Story Three Or More
Foundation Slab
Level or Stories Three Or More
Structure Type Brick,Concrete,Frame,Siding,Stucco,Wood
Schools
Elementary Schools Esperanza Medrano
Middle Schools Rusk
High Schools North Dallas
School District Dallas Isd
Others
Ownership Of record.
Acceptable Financing Cash, Conventional
Listing Terms Cash, Conventional
Financing Conventional
Read Less Info
Want to know what your home might be worth? Contact us for a FREE valuation!

Our team is ready to help you sell your home for the highest possible price ASAP

©2024 North Texas Real Estate Information Systems.
Bought with Sherry Mullinix • Rogers Healy and Associates







