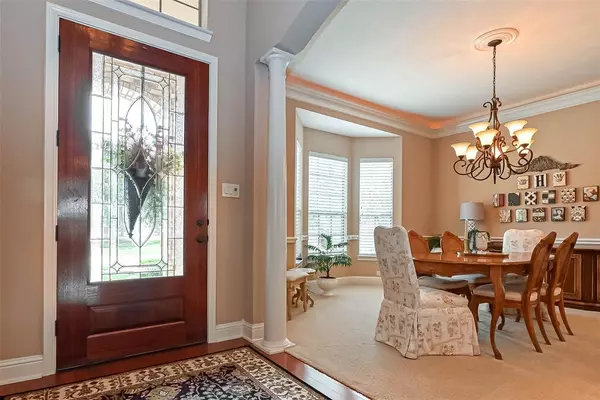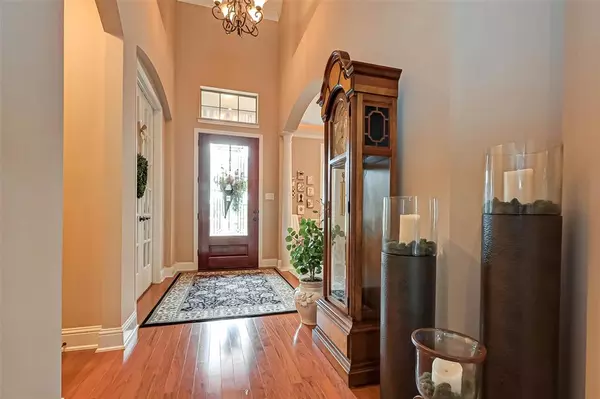$899,000
For more information regarding the value of a property, please contact us for a free consultation.
4 Beds
3.1 Baths
4,596 SqFt
SOLD DATE : 10/12/2023
Key Details
Property Type Single Family Home
Listing Status Sold
Purchase Type For Sale
Square Footage 4,596 sqft
Price per Sqft $189
Subdivision Vintage Trail At Riverstone
MLS Listing ID 15125315
Sold Date 10/12/23
Style Traditional
Bedrooms 4
Full Baths 3
Half Baths 1
HOA Fees $125/ann
HOA Y/N 1
Year Built 2009
Annual Tax Amount $13,429
Tax Year 2022
Lot Size 0.261 Acres
Acres 0.2609
Property Description
Motivated Seller .MINI MANSION IN MOST DESIRABLE RIVERSTONE. PEMIUM LOT MEANS NO NEIGHBOURS ACROSS THE STREET THIS GOEGEOUS TRENDMAKER HOME OFFERS 4 BEDROOMS 3 FULL BATHROOMS AND 1 HALF BATH. WALK-IN PANTRY,WALK-IN CLOSETS. PORTE COCHERE AND COURTYARD. TWO FIREPLACES. ENJOY MOVIES WITH FRIENDS &FAMILY IN THE ULTIMATE HOME THEATER. LAUNDRY CHUTE FROM UPSTAIRS TO LAUNDRY ROOM BELOW.SPACIOUS OFFICE. FORMAL DINING WITH BAY WINDOWS.PRIMARY SUITE OFFERS SITTING AREA WITH GAS FIREPLACE, TWO SEPERATE SPACIOUS CLOSETS. INDIVIDUALLY CONTROLLED SURROUND SOUND IS ZONED FROM FAMILY ROOM TO THE PRIVATE SUITE, TO THE COVERED PATIO OUTSIDE. OUT DOOR ENTERTANING UNDER COVERED ROOF. RESORT STYLE POOL , SPA AND WATER FALLS. YOU'VE GOT TO SEE TO BELEIVE. 3 CAR GARAGE .METICULOUSLY MAINTAINED HOME. SENSIBLE FLOOR PLAN WITH LOVELY GREAT ROOM WITH HIGH CEILINGS. NATURAL LIGHT THROUGHOUT THE HOME. ALL BEDROOMS ARE GENEROUS IN SIZE. ROOM DIMENSIONS ARE APPROXIMATE. DID NOT FLOOD DURING HARVEY. Secret Closets
Location
State TX
County Fort Bend
Community Riverstone
Area Sugar Land South
Rooms
Bedroom Description Primary Bed - 1st Floor
Other Rooms Breakfast Room, Formal Dining, Formal Living, Gameroom Up, Home Office/Study, Living Area - 1st Floor
Master Bathroom Half Bath, Primary Bath: Double Sinks, Primary Bath: Jetted Tub, Primary Bath: Separate Shower
Den/Bedroom Plus 6
Kitchen Breakfast Bar, Island w/ Cooktop, Pantry, Walk-in Pantry
Interior
Interior Features Alarm System - Leased, Window Coverings
Heating Central Gas
Cooling Central Electric
Flooring Carpet, Wood
Fireplaces Number 2
Exterior
Exterior Feature Covered Patio/Deck, Fully Fenced
Parking Features Attached Garage, Detached Garage
Garage Spaces 3.0
Pool In Ground
Roof Type Composition
Private Pool Yes
Building
Lot Description Subdivision Lot
Faces Northeast
Story 2
Foundation Slab
Lot Size Range 0 Up To 1/4 Acre
Water Water District
Structure Type Brick
New Construction No
Schools
Elementary Schools Sullivan Elementary School (Fort Bend)
Middle Schools Fort Settlement Middle School
High Schools Elkins High School
School District 19 - Fort Bend
Others
Senior Community No
Restrictions Deed Restrictions
Tax ID 9005-01-003-0060-907
Energy Description Attic Fan
Tax Rate 2.2458
Disclosures Sellers Disclosure
Special Listing Condition Sellers Disclosure
Read Less Info
Want to know what your home might be worth? Contact us for a FREE valuation!

Our team is ready to help you sell your home for the highest possible price ASAP

Bought with RE/MAX Signature







