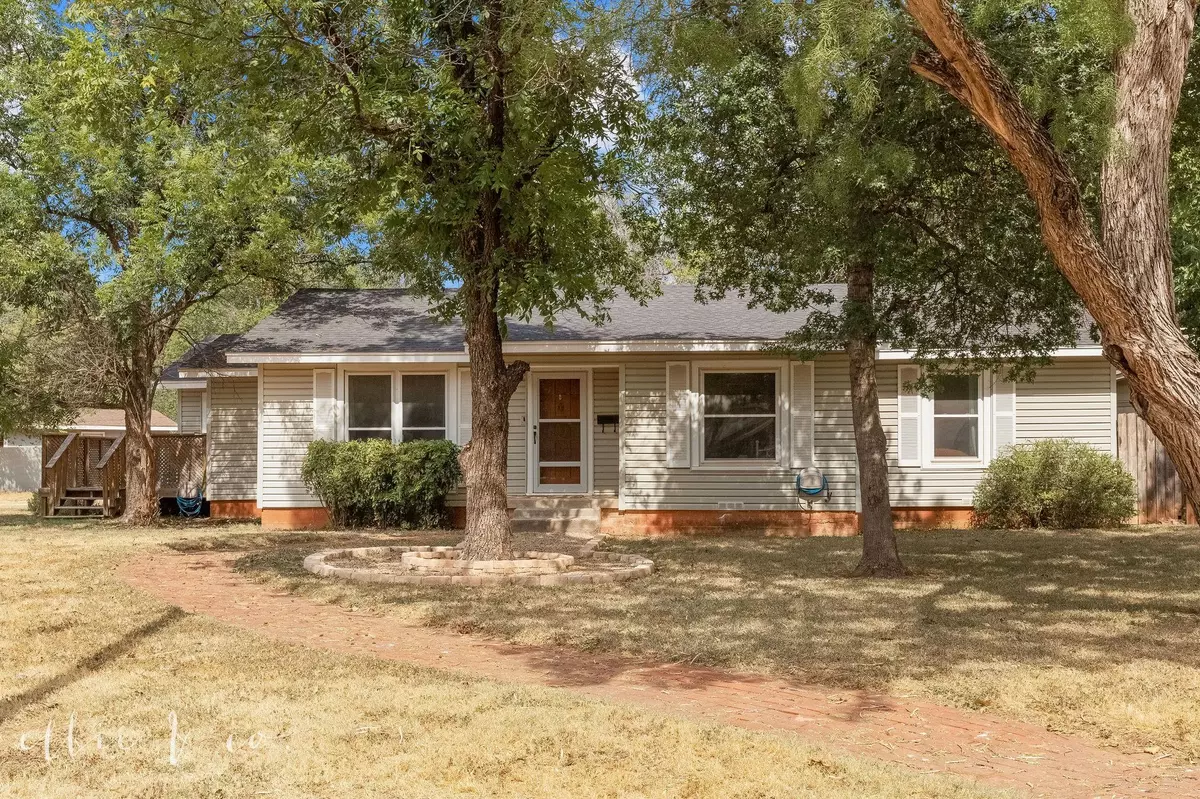$214,900
For more information regarding the value of a property, please contact us for a free consultation.
3 Beds
2 Baths
1,702 SqFt
SOLD DATE : 10/11/2023
Key Details
Property Type Single Family Home
Sub Type Single Family Residence
Listing Status Sold
Purchase Type For Sale
Square Footage 1,702 sqft
Price per Sqft $126
Subdivision Elmwood West
MLS Listing ID 20417209
Sold Date 10/11/23
Style Traditional
Bedrooms 3
Full Baths 2
HOA Y/N None
Year Built 1951
Lot Size 0.266 Acres
Acres 0.2661
Property Description
Welcome to your new affordable dream home nestled within the heart of Old Elmwood! This exquisite residence offers a perfect blend of timeless elegance and modern updates, creating an inviting haven that you'll be proud to call your own. Situated on a spacious corner lot, this home enjoys an abundance of natural light, yet the many trees provide a sense of privacy. Step inside to discover the warmth and character of the original hardwood floors that have been beautifully maintained throughout the main living spaces, infusing the home with a sense of history and charm. The second living area offers room to stretch and relax for the whole family with patio access and its own bathroom. This remarkable home presents an extraordinary opportunity to experience the best of both classic elegance and modern sophistication, all within the embrace of a coveted neighborhood with tree lined streets and a strong sense of community. Schedule a showing today & experience the lifestyle that awaits you!
Location
State TX
County Taylor
Direction From S 14th travel north on S Leggett to Fairmount. Turn left on to Fairmount and the property will be on your right at the corner of Fairmount & Lexington.
Rooms
Dining Room 1
Interior
Interior Features Built-in Features, Cable TV Available, Decorative Lighting, Granite Counters
Heating Central, Natural Gas
Cooling Ceiling Fan(s), Central Air, Electric
Flooring Luxury Vinyl Plank, Wood
Appliance Dishwasher, Electric Range, Microwave
Heat Source Central, Natural Gas
Laundry Electric Dryer Hookup, Washer Hookup
Exterior
Exterior Feature Dog Run
Fence Back Yard, Wood
Utilities Available City Sewer, City Water
Roof Type Composition
Garage No
Building
Lot Description Corner Lot, Few Trees, Lrg. Backyard Grass
Story One
Foundation Pillar/Post/Pier
Level or Stories One
Structure Type Siding,Wood
Schools
Elementary Schools Bonham
Middle Schools Craig
High Schools Abilene
School District Abilene Isd
Others
Ownership See CAD
Acceptable Financing Cash, Conventional, FHA, VA Loan
Listing Terms Cash, Conventional, FHA, VA Loan
Financing Conventional
Read Less Info
Want to know what your home might be worth? Contact us for a FREE valuation!

Our team is ready to help you sell your home for the highest possible price ASAP

©2024 North Texas Real Estate Information Systems.
Bought with B. T. Hill • Coldwell Banker Apex, REALTORS







