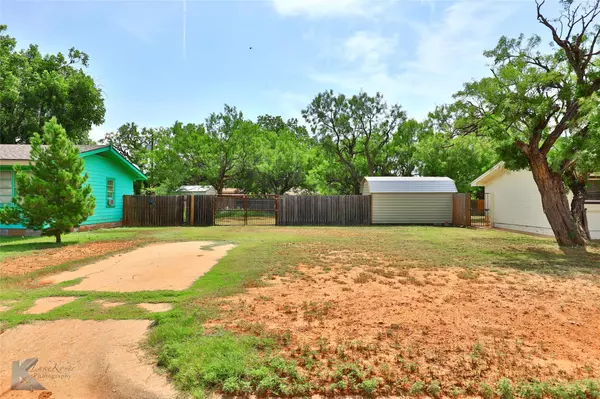$164,900
For more information regarding the value of a property, please contact us for a free consultation.
3 Beds
1 Bath
984 SqFt
SOLD DATE : 10/13/2023
Key Details
Property Type Single Family Home
Sub Type Single Family Residence
Listing Status Sold
Purchase Type For Sale
Square Footage 984 sqft
Price per Sqft $167
Subdivision Elmwood West
MLS Listing ID 20381885
Sold Date 10/13/23
Bedrooms 3
Full Baths 1
HOA Y/N None
Year Built 1953
Annual Tax Amount $2,419
Lot Size 0.302 Acres
Acres 0.3018
Property Description
Welcome to 1257 S San Jose Dr, a charming single family home in an easily accessible location. This property is ideal for those looking for a cozy & comfortable home close to all the amenities of city life. The house itself offers 3 bedrooms & 1 bathroom, with 984 sq ft of living space. The lot is divided into 2 separate lots, giving you plenty of parking options. You'll also appreciate the added security of a large double gate that can be used to lock up your trailers & other vehicles, as well as the chain link dog run. When you're not at home, you'll find plenty of shopping options nearby. Plus, this home comes with a 16x10 Morgan Storage Shed with a loft for additional storage space. This property is perfect for anyone looking for a great home in an ideal location. Don't miss out on this opportunity.
Location
State TX
County Taylor
Direction Headed north take Exit S 7th, right on Waldemar St, left on to S San Jose, property on the right.
Rooms
Dining Room 0
Interior
Interior Features Cable TV Available, Decorative Lighting, High Speed Internet Available
Heating Central, Natural Gas
Cooling Ceiling Fan(s), Central Air, Electric
Flooring Carpet, Ceramic Tile, Luxury Vinyl Plank
Appliance Dishwasher, Electric Range
Heat Source Central, Natural Gas
Laundry Electric Dryer Hookup, Utility Room, Full Size W/D Area, Washer Hookup
Exterior
Exterior Feature Dog Run, Private Yard, RV/Boat Parking, Storage
Fence Back Yard, Chain Link, Cross Fenced, Fenced, Gate, Privacy
Utilities Available City Sewer, City Water, Electricity Connected, Natural Gas Available
Roof Type Composition
Garage No
Building
Lot Description Few Trees, Lrg. Backyard Grass
Story One
Foundation Pillar/Post/Pier
Level or Stories One
Structure Type Siding
Schools
Elementary Schools Bonham
Middle Schools Clack
High Schools Cooper
School District Abilene Isd
Others
Ownership Heather Sawyers
Acceptable Financing Cash, Conventional, FHA, VA Loan
Listing Terms Cash, Conventional, FHA, VA Loan
Financing VA
Read Less Info
Want to know what your home might be worth? Contact us for a FREE valuation!

Our team is ready to help you sell your home for the highest possible price ASAP

©2024 North Texas Real Estate Information Systems.
Bought with Brandi Smith • Remax Of Abilene







