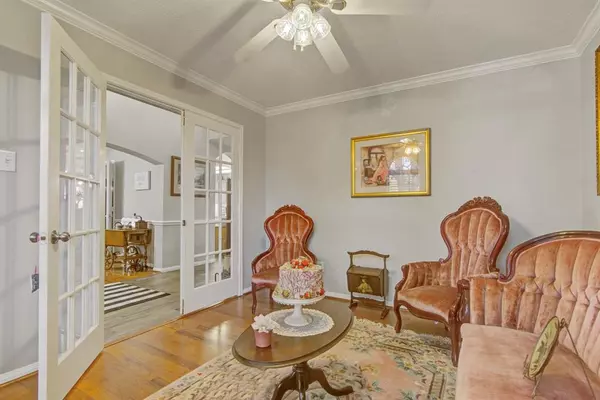$379,000
For more information regarding the value of a property, please contact us for a free consultation.
5 Beds
3.1 Baths
3,909 SqFt
SOLD DATE : 10/16/2023
Key Details
Property Type Single Family Home
Listing Status Sold
Purchase Type For Sale
Square Footage 3,909 sqft
Price per Sqft $97
Subdivision Parkside Place
MLS Listing ID 91080248
Sold Date 10/16/23
Style Traditional
Bedrooms 5
Full Baths 3
Half Baths 1
HOA Fees $14/ann
HOA Y/N 1
Year Built 1996
Annual Tax Amount $10,130
Tax Year 2022
Lot Size 7,800 Sqft
Acres 0.1791
Property Description
Welcome to your dream home in the heart of Deer Park! This exquisite 5-bedroom, 3.5-bath residence boasts a perfect blend of modern luxury and timeless charm. Nestled in a tranquil neighborhood, this home offers spacious living areas and elegant features that are sure to capture your heart. As you step inside, you'll be greeted by a grand foyer with soaring ceilings and an abundance of natural light, creating an inviting and welcoming atmosphere. The open-concept layout seamlessly connects the living room, dining area, and gourmet kitchen, making it ideal for entertaining friends and family. The brand new electrical box, installed just this month, ensures the safety and efficiency of your home's power supply, providing you with peace of mind for years to come. Whether you're hosting gatherings, relaxing with a good book, or enjoying outdoor barbecues, the backyard provides a versatile space to suit all your lifestyle needs. Come see this house today! and look for our open houses.
Location
State TX
County Harris
Area Deer Park
Rooms
Bedroom Description 2 Primary Bedrooms,Primary Bed - 1st Floor
Other Rooms Breakfast Room, Family Room, Home Office/Study, Utility Room in House
Master Bathroom Primary Bath: Double Sinks, Primary Bath: Jetted Tub, Primary Bath: Separate Shower
Interior
Heating Central Gas
Cooling Central Electric
Flooring Tile, Wood
Fireplaces Number 1
Fireplaces Type Gaslog Fireplace
Exterior
Exterior Feature Back Yard Fenced
Parking Features Attached Garage
Garage Spaces 2.0
Garage Description Double-Wide Driveway
Roof Type Composition
Street Surface Concrete,Curbs
Private Pool No
Building
Lot Description Subdivision Lot
Story 2
Foundation Slab
Lot Size Range 0 Up To 1/4 Acre
Sewer Public Sewer
Water Public Water
Structure Type Brick,Wood
New Construction No
Schools
Elementary Schools Deer Park Elementary School
Middle Schools Deer Park Junior High School
High Schools Deer Park High School
School District 16 - Deer Park
Others
Senior Community No
Restrictions Deed Restrictions
Tax ID 118-348-001-0015
Energy Description Attic Vents,Ceiling Fans
Acceptable Financing Cash Sale, Conventional, FHA, VA
Tax Rate 2.6933
Disclosures Sellers Disclosure
Listing Terms Cash Sale, Conventional, FHA, VA
Financing Cash Sale,Conventional,FHA,VA
Special Listing Condition Sellers Disclosure
Read Less Info
Want to know what your home might be worth? Contact us for a FREE valuation!

Our team is ready to help you sell your home for the highest possible price ASAP

Bought with Keller Williams Realty Clear Lake / NASA







