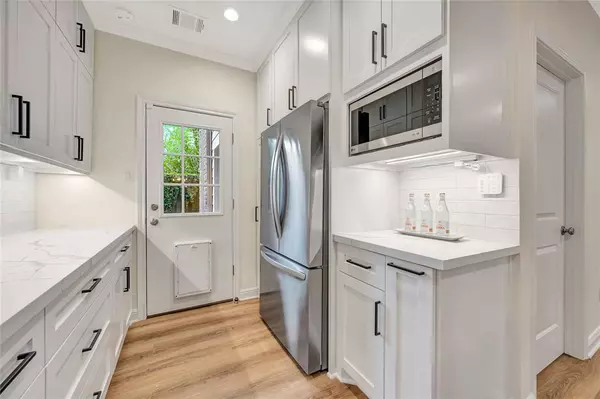$280,000
For more information regarding the value of a property, please contact us for a free consultation.
2 Beds
2 Baths
1,175 SqFt
SOLD DATE : 10/16/2023
Key Details
Property Type Condo
Sub Type Condominium
Listing Status Sold
Purchase Type For Sale
Square Footage 1,175 sqft
Price per Sqft $224
Subdivision Bering Drive Condo
MLS Listing ID 78566496
Sold Date 10/16/23
Style Traditional
Bedrooms 2
Full Baths 2
HOA Fees $497/mo
Year Built 1977
Annual Tax Amount $3,496
Tax Year 2022
Lot Size 3.985 Acres
Property Description
Galleria Area Like-New Construction. To-the-studs renovation of kitchen & baths. Custom cabinets w/soft close doors/drawers & Calacatta quartz countertops. Upgraded, state-of-the-art LG appliance suite including latest WashTower. Frameless glass enclosures for primary bath shower & secondary bath shower/tub. Hi-tech bathroom mirrors w/adjustable lighting & anti-fog. Replaced: HVAC (including ductwork); all electrical switches, receptacles, ceiling fans & lighting fixtures; all plumbing fixtures; all flooring, doors, baseboards, crown moldings & hardware. Custom organizers in both walk-in closets. Smart home features include doorbell, door lock, thermostat, smoke/CO detectors, & home security, all integrated w/WIFI. Dog door to fenced patio w/pet friendly artificial turf. Second larger landscaped patio for relaxing & entertaining. Wood burning fireplace. Community pool & basic cable. Quiet but friendly community that loves this hidden gem called 2001 Bering.
Location
State TX
County Harris
Area Galleria
Rooms
Bedroom Description En-Suite Bath,Walk-In Closet
Other Rooms 1 Living Area, Utility Room in House
Master Bathroom Primary Bath: Double Sinks, Primary Bath: Shower Only, Secondary Bath(s): Tub/Shower Combo
Den/Bedroom Plus 2
Kitchen Breakfast Bar, Soft Closing Cabinets, Soft Closing Drawers
Interior
Interior Features Fire/Smoke Alarm, Refrigerator Included
Heating Central Electric
Cooling Central Electric
Flooring Vinyl Plank
Fireplaces Number 1
Fireplaces Type Wood Burning Fireplace
Appliance Dryer Included, Electric Dryer Connection, Refrigerator, Washer Included
Dryer Utilities 1
Laundry Utility Rm in House
Exterior
Exterior Feature Artificial Turf, Controlled Access, Patio/Deck, Storage
Roof Type Composition
Private Pool No
Building
Story 1
Entry Level Level 1
Foundation Slab
Sewer Public Sewer
Water Public Water
Structure Type Brick,Cement Board
New Construction No
Schools
Elementary Schools Briargrove Elementary School
Middle Schools Tanglewood Middle School
High Schools Wisdom High School
School District 27 - Houston
Others
Pets Allowed With Restrictions
HOA Fee Include Cable TV,Exterior Building,Grounds,Recreational Facilities,Trash Removal,Water and Sewer
Senior Community No
Tax ID 114-372-011-0007
Energy Description Ceiling Fans
Tax Rate 2.2019
Disclosures Sellers Disclosure
Special Listing Condition Sellers Disclosure
Pets Description With Restrictions
Read Less Info
Want to know what your home might be worth? Contact us for a FREE valuation!

Our team is ready to help you sell your home for the highest possible price ASAP

Bought with The Bespoke Realty Group







