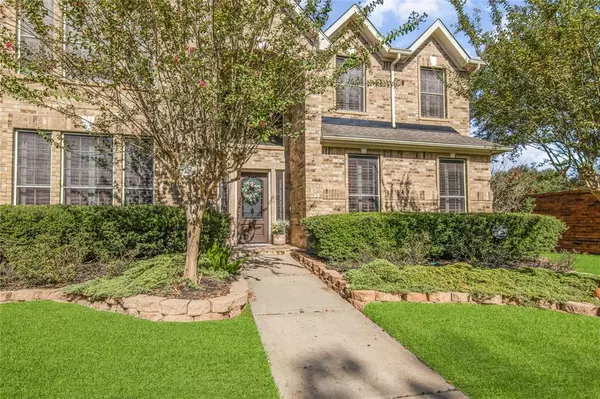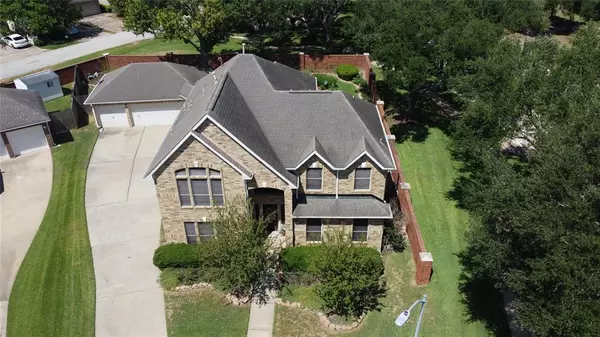$615,000
For more information regarding the value of a property, please contact us for a free consultation.
4 Beds
3.1 Baths
2,999 SqFt
SOLD DATE : 10/19/2023
Key Details
Property Type Single Family Home
Listing Status Sold
Purchase Type For Sale
Square Footage 2,999 sqft
Price per Sqft $205
Subdivision Sugar Lakes
MLS Listing ID 98642820
Sold Date 10/19/23
Style Traditional
Bedrooms 4
Full Baths 3
Half Baths 1
HOA Fees $74/ann
HOA Y/N 1
Year Built 1998
Annual Tax Amount $9,207
Tax Year 2022
Lot Size 9,903 Sqft
Acres 0.2273
Property Description
This captivating home is more than a residence; it's a lifestyle. Situated in a tranquil cul-de-sac w/ no rear or side neighbors, it offers privacy & serenity. Outdoor paradise invites you to savor life to the fullest. The first floor welcomes you w/ travertine tile combining sophistication w/ easy maintenance. The kitchen is a culinary haven, features a cooktop island, quartz countertops, stainless steel app, ample cabinet space, a formal dining room. The primary bedroom offers space for relaxation w/coffered ceiling & bay windows. Upstairs, game room & three ample bedrooms will be filled w/laughter & joy. The outdoor oasis w/ a sparkling pool, pergola, 8 ft brick walls along the back, ensuring your privacy. New tankless water heater, water softener & reverse osmosis, plantation shutters. Ideal location includes a nearby park, walking trails w/lake views, easy access to restaurants & major routes 90 & 59. Community offers pool, tennis court. Low Tax rate ! Assigned to great schools.
Location
State TX
County Fort Bend
Area Sugar Land North
Rooms
Bedroom Description En-Suite Bath,Primary Bed - 1st Floor,Walk-In Closet
Other Rooms Breakfast Room, Family Room, Formal Dining, Gameroom Up, Living Area - 1st Floor
Master Bathroom Half Bath, Primary Bath: Double Sinks, Primary Bath: Separate Shower, Primary Bath: Soaking Tub
Kitchen Island w/ Cooktop, Reverse Osmosis, Under Cabinet Lighting, Walk-in Pantry
Interior
Interior Features Crown Molding, Fire/Smoke Alarm, Water Softener - Owned, Window Coverings
Heating Central Gas
Cooling Central Electric
Flooring Tile
Fireplaces Number 1
Fireplaces Type Gas Connections
Exterior
Exterior Feature Back Green Space, Back Yard Fenced, Covered Patio/Deck, Storm Shutters
Parking Features Detached Garage
Garage Spaces 3.0
Pool Gunite, In Ground
Roof Type Composition
Street Surface Concrete,Curbs,Gutters
Private Pool Yes
Building
Lot Description Cul-De-Sac, Greenbelt, Subdivision Lot
Story 2
Foundation Slab
Lot Size Range 0 Up To 1/4 Acre
Sewer Public Sewer
Water Public Water
Structure Type Brick
New Construction No
Schools
Elementary Schools Highlands Elementary School (Fort Bend)
Middle Schools Dulles Middle School
High Schools Dulles High School
School District 19 - Fort Bend
Others
Senior Community No
Restrictions Deed Restrictions
Tax ID 7560-03-003-0010-907
Energy Description Ceiling Fans,Tankless/On-Demand H2O Heater
Acceptable Financing Cash Sale, Conventional, FHA
Tax Rate 1.9323
Disclosures Sellers Disclosure
Listing Terms Cash Sale, Conventional, FHA
Financing Cash Sale,Conventional,FHA
Special Listing Condition Sellers Disclosure
Read Less Info
Want to know what your home might be worth? Contact us for a FREE valuation!

Our team is ready to help you sell your home for the highest possible price ASAP

Bought with Mark Dimas Properties







