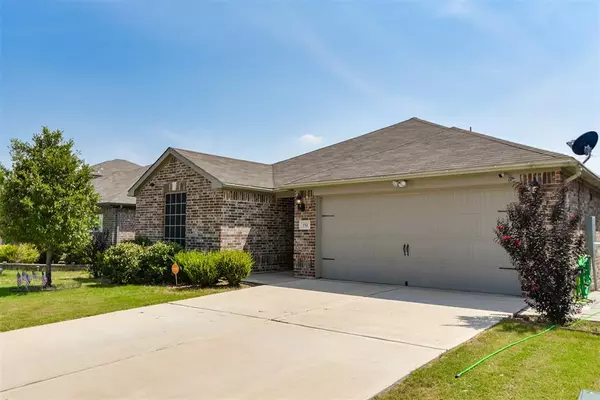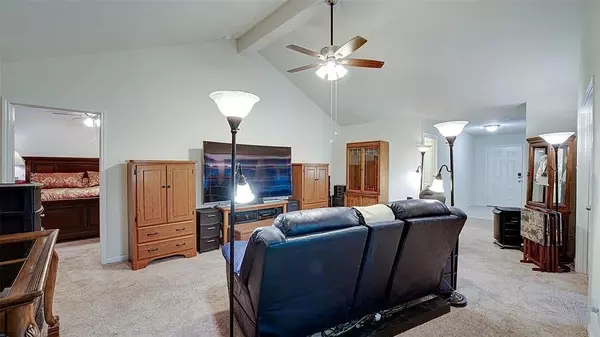$275,000
For more information regarding the value of a property, please contact us for a free consultation.
4 Beds
2 Baths
1,658 SqFt
SOLD DATE : 10/23/2023
Key Details
Property Type Single Family Home
Sub Type Single Family Residence
Listing Status Sold
Purchase Type For Sale
Square Footage 1,658 sqft
Price per Sqft $165
Subdivision Patriot Estates Ph 66
MLS Listing ID 20414268
Sold Date 10/23/23
Style Traditional
Bedrooms 4
Full Baths 2
HOA Fees $15
HOA Y/N Mandatory
Year Built 2018
Annual Tax Amount $6,098
Lot Size 5,967 Sqft
Acres 0.137
Property Description
ORIGINAL OWNER - pride of ownership shows! This stunning property offers the perfect blend of space & style. The yard provides endless possibilities for outdoor activities & gardening enthusiasts. Recent crepe myrtles & live oaks. This spacious one-story layout encompasses 4 beds & 2 baths, providing comfort & convenience. The fourth bedroom is versatile to meet your families needs. Step inside to discover a modern kitchen with granite countertops & a chic kitchen island. Please note that there is ceramic tile under the red carpet seen in photos. Enjoy the tranquility of outdoor living on the deck, perfect for morning coffees or evening gatherings. This home is equipped with a reverse osmosis system, solar screens & newly installed appliances! Oven is convection as well as an air fryer! Washer, dryer, fridge & bookshelves are all negotiable! Don't miss the chance to make this remarkable property your own. Experience comfort, elegance & eco-friendliness all in one place.
Location
State TX
County Johnson
Community Community Pool, Curbs, Jogging Path/Bike Path, Playground, Sidewalks
Direction HWY 67 HEADING SOUTH, RIGHT ON PATRIOT PARKWAY, RIGHT ON LIBERTY LANE, LEFT ON PRESIDENT'S WAY, HOME ON THE LEFT
Rooms
Dining Room 1
Interior
Interior Features Cathedral Ceiling(s), Granite Counters, Kitchen Island, Pantry, Vaulted Ceiling(s), Walk-In Closet(s)
Heating Central, Electric
Cooling Central Air, Electric
Flooring Carpet, Ceramic Tile, Tile
Appliance Dishwasher, Disposal, Dryer, Microwave, Convection Oven, Refrigerator, Washer, Water Filter, Water Purifier, Water Softener
Heat Source Central, Electric
Laundry Electric Dryer Hookup, Utility Room, Full Size W/D Area, Washer Hookup, On Site
Exterior
Exterior Feature Covered Patio/Porch, Rain Gutters, Private Yard
Garage Spaces 2.0
Fence Back Yard, Privacy, Wood
Community Features Community Pool, Curbs, Jogging Path/Bike Path, Playground, Sidewalks
Utilities Available City Sewer, City Water, Concrete, Curbs, Electricity Available, Electricity Connected, Sewer Available
Roof Type Composition,Shingle
Total Parking Spaces 2
Garage Yes
Building
Lot Description Few Trees, Landscaped, Oak, Subdivision
Story One
Foundation Slab
Level or Stories One
Structure Type Brick,Fiber Cement
Schools
Elementary Schools Venus
Middle Schools Venus
High Schools Venus
School District Venus Isd
Others
Ownership OF RECORD
Acceptable Financing Cash, Conventional, FHA, VA Loan
Listing Terms Cash, Conventional, FHA, VA Loan
Financing Cash
Read Less Info
Want to know what your home might be worth? Contact us for a FREE valuation!

Our team is ready to help you sell your home for the highest possible price ASAP

©2024 North Texas Real Estate Information Systems.
Bought with Valarie Shells • BDBG-Bob Dillon Brokerage Grp







