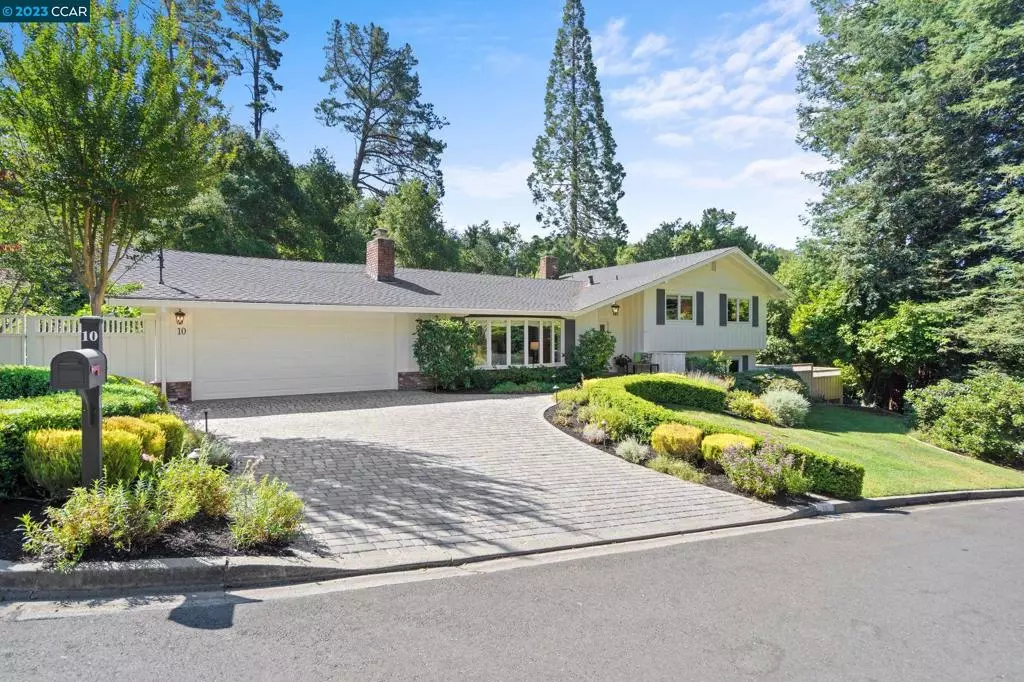$2,450,000
$2,495,000
1.8%For more information regarding the value of a property, please contact us for a free consultation.
4 Beds
3 Baths
2,894 SqFt
SOLD DATE : 10/24/2023
Key Details
Sold Price $2,450,000
Property Type Single Family Home
Sub Type Single Family Residence
Listing Status Sold
Purchase Type For Sale
Square Footage 2,894 sqft
Price per Sqft $846
Subdivision Not Listed
MLS Listing ID 41035308
Sold Date 10/24/23
Bedrooms 4
Full Baths 3
HOA Y/N No
Year Built 1962
Lot Size 0.530 Acres
Property Description
This Harold Smith built home has been meticulously maintained and thoughtfully updated. The elegant living room features glass paneled French doors to the foyer, a large 6 panel bay window, fireplace surrounded by a wall of custom mill work and bookcases. The well appointed gourmet chef's kitchen boasts a six burner Wolf range, multiple ovens, warming drawer, large prep island and extensive custom cabinetry. The spacious and light filled informal eating area immerses you in the beauty of the surrounding gardens. Easily accessible and lushly landscaped yard offers mature azaleas, hydrangeas, rhodies and separate entertainment areas. The center-rear stone patio and lawn are just level steps from the kitchen and dining areas. The lower gardens are off the lower bonus room and feature a built-in circular seating bench and extensive specimen plantings, the perfect spot for quiet contemplation. The upper gardens feature vegetable growing beds, fruit trees and solitude. Sixty three low-voltage path lamps provide fairy tale evening lighting throughout the yard. Semi-rural ambience abounds as the 1/2+ acre lot abuts to over 600 acres of permanent open space.
Location
State CA
County Contra Costa
Interior
Interior Features Breakfast Area
Heating Forced Air
Cooling Central Air
Flooring Carpet, Tile, Wood
Fireplaces Type Family Room, Gas, Living Room, Wood Burning
Fireplace Yes
Appliance Gas Water Heater, Dryer, Washer
Exterior
Garage Garage
Garage Spaces 2.0
Garage Description 2.0
View Hills
Roof Type Shingle
Porch Patio
Attached Garage Yes
Private Pool No
Building
Lot Description Back Yard, Cul-De-Sac, Front Yard, Garden, Sprinklers Timer, Yard
Story Multi/Split
Entry Level Multi/Split
Sewer Public Sewer
Architectural Style Traditional
Level or Stories Multi/Split
New Construction No
Schools
School District Acalanes
Others
Tax ID 2701700235
Acceptable Financing Cash, Conventional
Listing Terms Cash, Conventional
Financing Conventional
Read Less Info
Want to know what your home might be worth? Contact us for a FREE valuation!

Our team is ready to help you sell your home for the highest possible price ASAP

Bought with Tracy Sichterman • BERKELEY HILLS REALTY







