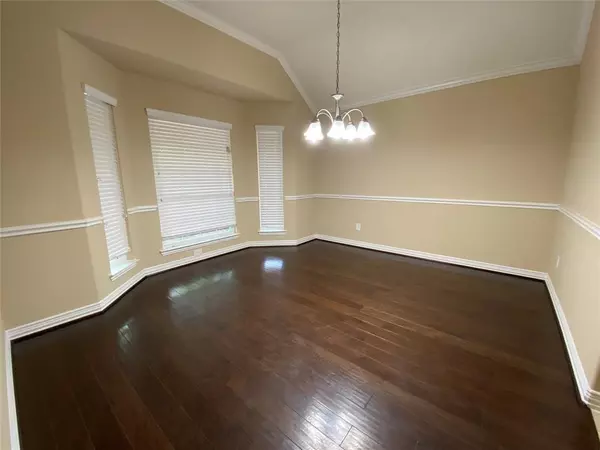$339,995
For more information regarding the value of a property, please contact us for a free consultation.
3 Beds
2 Baths
2,090 SqFt
SOLD DATE : 10/25/2023
Key Details
Property Type Single Family Home
Listing Status Sold
Purchase Type For Sale
Square Footage 2,090 sqft
Price per Sqft $155
Subdivision Ridge At Oakhurst 02
MLS Listing ID 80122820
Sold Date 10/25/23
Style Traditional
Bedrooms 3
Full Baths 2
HOA Fees $50/ann
HOA Y/N 1
Year Built 2014
Annual Tax Amount $7,724
Tax Year 2022
Lot Size 6,968 Sqft
Acres 0.16
Property Description
This charming residence offers a perfect blend of comfort and elegance, featuring 3 spacious bedrooms and 2 bathrooms, along with a 2-car garage for your convenience. Step inside and be greeted by the allure of arch walkways that add a touch of architectural sophistication to the interior. The home boasts a stylish formal dining area illuminated by a sparkling chandelier, setting the stage for unforgettable dinner gatherings with family and friends. As an exciting bonus, brand-new appliances: stove, dishwasher, and microwave, are soon to grace the heart of the home. With 3 well-appointed bedrooms, there's ample space for everyone to enjoy their own private retreats. The master suite offers a peaceful oasis, complete with an en-suite bathroom, providing the perfect place to unwind and rejuvenate after a long day. The backyard reveals a covered porch. Unwind and bask in the beauty of outdoor living. This outdoor oasis is destined to become a cherished part of your lifestyle.
Location
State TX
County Montgomery
Area Kingwood Nw/Oakhurst
Rooms
Bedroom Description All Bedrooms Down
Other Rooms Formal Dining
Master Bathroom Primary Bath: Double Sinks, Primary Bath: Separate Shower, Primary Bath: Soaking Tub, Secondary Bath(s): Tub/Shower Combo
Interior
Heating Central Gas
Cooling Central Electric
Flooring Tile, Wood
Fireplaces Number 1
Fireplaces Type Gaslog Fireplace
Exterior
Exterior Feature Back Yard Fenced
Parking Features Attached Garage
Garage Spaces 2.0
Roof Type Composition
Private Pool No
Building
Lot Description Subdivision Lot
Story 1
Foundation Slab
Lot Size Range 0 Up To 1/4 Acre
Water Public Water
Structure Type Brick
New Construction No
Schools
Elementary Schools Bens Branch Elementary School
Middle Schools Woodridge Forest Middle School
High Schools West Fork High School
School District 39 - New Caney
Others
Senior Community No
Restrictions Deed Restrictions
Tax ID 8261-02-02900
Ownership Full Ownership
Energy Description Ceiling Fans
Acceptable Financing Cash Sale, Conventional, FHA, VA
Tax Rate 2.9275
Disclosures Sellers Disclosure
Listing Terms Cash Sale, Conventional, FHA, VA
Financing Cash Sale,Conventional,FHA,VA
Special Listing Condition Sellers Disclosure
Read Less Info
Want to know what your home might be worth? Contact us for a FREE valuation!

Our team is ready to help you sell your home for the highest possible price ASAP

Bought with eXp Realty LLC






