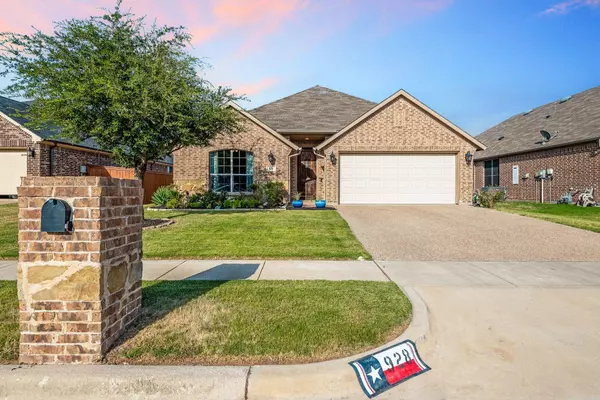$310,000
For more information regarding the value of a property, please contact us for a free consultation.
3 Beds
2 Baths
1,591 SqFt
SOLD DATE : 08/28/2023
Key Details
Property Type Single Family Home
Sub Type Single Family Residence
Listing Status Sold
Purchase Type For Sale
Square Footage 1,591 sqft
Price per Sqft $194
Subdivision Saginaw Spgs
MLS Listing ID 20390154
Sold Date 08/28/23
Style Traditional
Bedrooms 3
Full Baths 2
HOA Fees $33/ann
HOA Y/N Mandatory
Year Built 2014
Annual Tax Amount $6,240
Lot Size 6,446 Sqft
Acres 0.148
Property Description
OFFER DEADLINE: 07.31, 5 PM. Precious, beautifully improved home you've been looking for in Saginaw Springs. This sweet, quiet neighborhood is conveniently located close to Eagle Mountain Lake and its hiking trails and marina, close to shopping and dining at Heritage and Presidio, and minutes to major highways. Darling curb appeal leads to a bright and inviting interior. Gorgeous new floors THROUGHOUT - new lighting - freshened paint - new master bath vanity, and, to literally top it all off, a new roof being installed NEXT WEEK! Open concept makes the most of big windows and the gourmet-feeling kitchen with furniture style island. Split bedrooms with secondaries enjoying good-sized closets and ceiling fans. The owners retreat is a serene sanctuary filled with light - and the freshened ensuite checks all the boxes with its soaking tub and walk-in shower. Walk to the community pool and playground, or check out all the fun in the surrounding area. Or - our favorite - just stay home!
Location
State TX
County Tarrant
Community Community Pool, Playground
Direction Follow I-30 W and I-820 N to Jim Wright Fwy-NW Loop 820. Take exit 12 from I-820 N toward Marine Creek Pkwy-Old Decatur Rd. Turn right onto Saginaw Springs Dr. Turn right onto Shadow River Dr. Turn left onto Gray Washington Dr. Property will be on the R.
Rooms
Dining Room 1
Interior
Interior Features Cable TV Available, Decorative Lighting, Eat-in Kitchen, High Speed Internet Available, Kitchen Island, Open Floorplan, Pantry, Walk-In Closet(s)
Heating Central, Electric, Fireplace(s)
Cooling Ceiling Fan(s), Central Air, Electric
Flooring Ceramic Tile, Laminate
Fireplaces Number 1
Fireplaces Type Electric, Living Room
Appliance Dishwasher, Disposal, Electric Oven, Electric Range, Electric Water Heater, Microwave
Heat Source Central, Electric, Fireplace(s)
Laundry Electric Dryer Hookup, Utility Room, Full Size W/D Area, Washer Hookup
Exterior
Exterior Feature Rain Gutters, Lighting
Garage Spaces 2.0
Fence Wood
Community Features Community Pool, Playground
Utilities Available City Sewer, City Water, Curbs, Sidewalk
Roof Type Composition
Total Parking Spaces 2
Garage Yes
Building
Lot Description Few Trees, Interior Lot, Landscaped, Lrg. Backyard Grass, Sprinkler System, Subdivision
Story One
Foundation Slab
Level or Stories One
Structure Type Brick,Rock/Stone,Vinyl Siding
Schools
Elementary Schools Bryson
Middle Schools Wayside
High Schools Boswell
School District Eagle Mt-Saginaw Isd
Others
Ownership See Offer Instruction
Acceptable Financing Cash, Conventional, FHA, VA Loan
Listing Terms Cash, Conventional, FHA, VA Loan
Financing Conventional
Read Less Info
Want to know what your home might be worth? Contact us for a FREE valuation!

Our team is ready to help you sell your home for the highest possible price ASAP

©2024 North Texas Real Estate Information Systems.
Bought with Rosa Owens • Ebby Halliday, REALTORS







