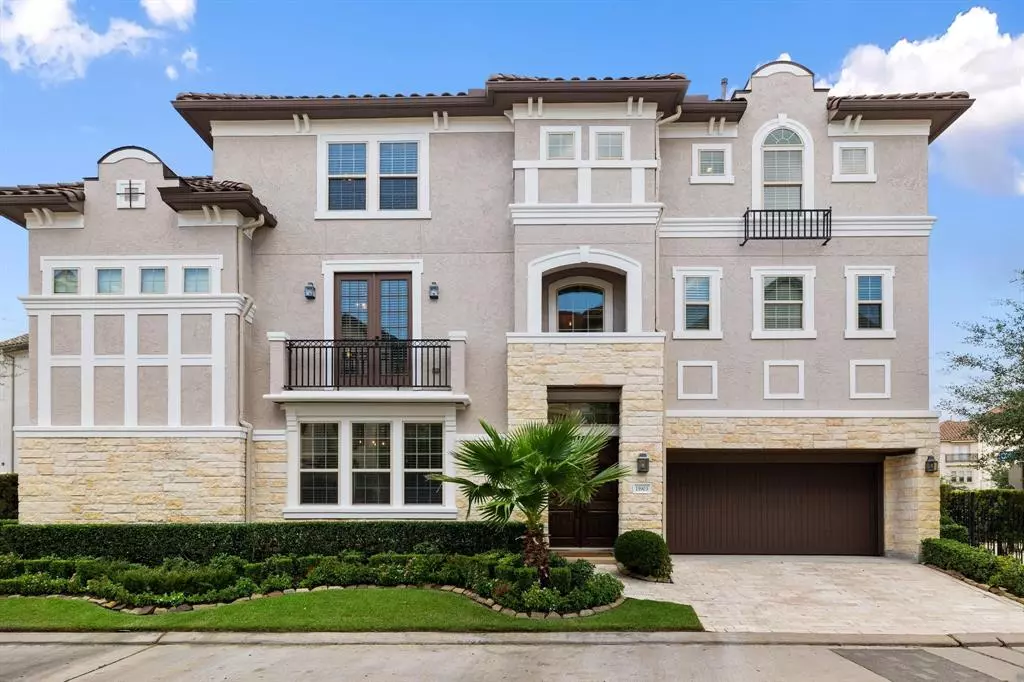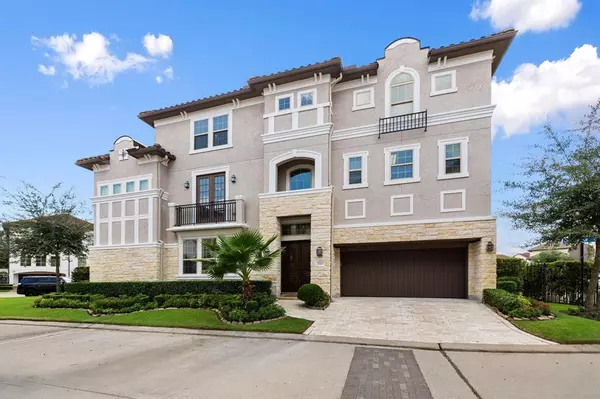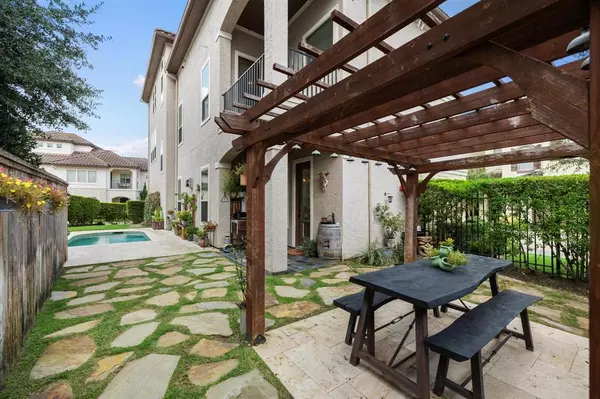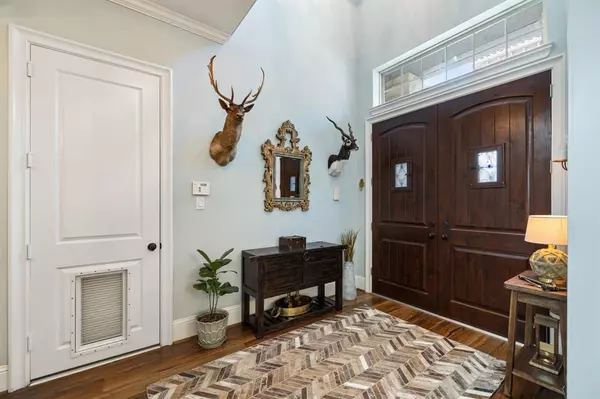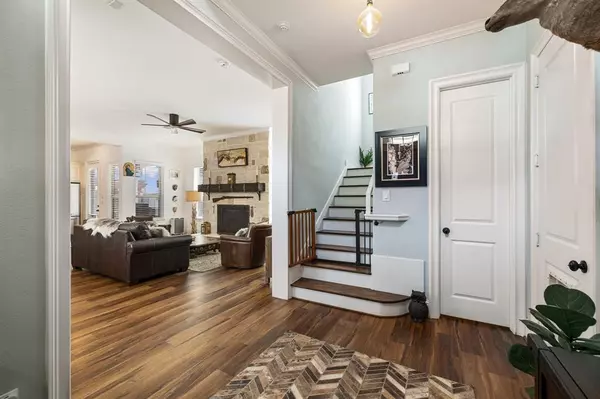$690,000
For more information regarding the value of a property, please contact us for a free consultation.
4 Beds
3.2 Baths
3,257 SqFt
SOLD DATE : 10/26/2023
Key Details
Property Type Single Family Home
Listing Status Sold
Purchase Type For Sale
Square Footage 3,257 sqft
Price per Sqft $216
Subdivision The Enclave At Lake Pointe
MLS Listing ID 61600155
Sold Date 10/26/23
Style Mediterranean,Traditional
Bedrooms 4
Full Baths 3
Half Baths 2
HOA Fees $97/ann
HOA Y/N 1
Year Built 2016
Annual Tax Amount $12,975
Tax Year 2022
Lot Size 5,166 Sqft
Acres 0.1186
Property Description
Experience private gated living within a friendly lakefront community in an unbeatable location in Sugar Land & in close proximity to the Galleria, Downtown, Med Center + Energy Corridor. Situated inside sought after Lake Pointe, this beautifully maintained, one of a kind 4 BR/3.2 BA home w/ a dedicated study comes fully equipped w/ a charming elevator, rare 1st floor living & an ethereal backyard oasis, complete w/ a swimming pool, pergola & outdoor grill. With it's lush curb appeal, it's not hard to believe this home recently won Yard-of-the-Month! Perfect for both the modern suburban dweller & families alike, this home offers dual level entertaining w/ a 2nd floor game room & ensuite bar. Relax w/ a night cap & a pool view from your primary bedroom balcony. Enjoy access to community amenities such as pools, sport courts and the Boathouse. Take a stroll along the water to local favorites such as Whole Foods, Torchys & Churasscos to name a few. Zoned to exemplary FBISD schools!
Location
State TX
County Fort Bend
Community First Colony
Area Sugar Land North
Rooms
Bedroom Description All Bedrooms Up,En-Suite Bath,Primary Bed - 2nd Floor,Walk-In Closet
Other Rooms 1 Living Area, Family Room, Formal Dining, Gameroom Up, Home Office/Study, Living Area - 1st Floor, Utility Room in House
Master Bathroom Bidet, Half Bath, Hollywood Bath, Primary Bath: Double Sinks, Primary Bath: Jetted Tub, Primary Bath: Separate Shower, Secondary Bath(s): Tub/Shower Combo, Vanity Area
Kitchen Island w/o Cooktop, Kitchen open to Family Room, Pantry, Pots/Pans Drawers, Reverse Osmosis
Interior
Interior Features Alarm System - Owned, Balcony, Crown Molding, Dry Bar, Elevator, Elevator Shaft, Fire/Smoke Alarm, Formal Entry/Foyer, High Ceiling, Prewired for Alarm System, Water Softener - Owned, Window Coverings, Wired for Sound
Heating Central Gas, Zoned
Cooling Central Electric, Zoned
Flooring Carpet, Engineered Wood, Tile, Vinyl Plank
Fireplaces Number 1
Fireplaces Type Gaslog Fireplace
Exterior
Exterior Feature Back Green Space, Back Yard, Back Yard Fenced, Balcony, Controlled Subdivision Access, Covered Patio/Deck, Exterior Gas Connection, Fully Fenced, Patio/Deck, Porch, Private Driveway, Side Yard, Sprinkler System, Subdivision Tennis Court
Parking Features Attached Garage
Garage Spaces 2.0
Garage Description Additional Parking, Auto Garage Door Opener, Double-Wide Driveway
Pool Gunite, In Ground
Roof Type Tile
Street Surface Concrete,Curbs,Gutters,Pavers
Accessibility Automatic Gate
Private Pool Yes
Building
Lot Description Corner, Subdivision Lot
Faces West
Story 3
Foundation Slab
Lot Size Range 0 Up To 1/4 Acre
Builder Name Taylor Morrison
Water Water District
Structure Type Stone,Stucco
New Construction No
Schools
Elementary Schools Highlands Elementary School (Fort Bend)
Middle Schools Dulles Middle School
High Schools Dulles High School
School District 19 - Fort Bend
Others
HOA Fee Include Clubhouse,Grounds,Limited Access Gates,Recreational Facilities
Senior Community No
Restrictions Deed Restrictions
Tax ID 2862-00-007-0040-907
Energy Description Attic Vents,Ceiling Fans,Digital Program Thermostat,Energy Star Appliances,High-Efficiency HVAC,HVAC>13 SEER,Insulated/Low-E windows,Insulation - Batt,Insulation - Blown Cellulose,Insulation - Blown Fiberglass,Radiant Attic Barrier,Tankless/On-Demand H2O Heater
Acceptable Financing Cash Sale, Conventional
Tax Rate 2.2173
Disclosures Mud, Sellers Disclosure
Listing Terms Cash Sale, Conventional
Financing Cash Sale,Conventional
Special Listing Condition Mud, Sellers Disclosure
Read Less Info
Want to know what your home might be worth? Contact us for a FREE valuation!

Our team is ready to help you sell your home for the highest possible price ASAP

Bought with Sugar Lake Realty, LLC


