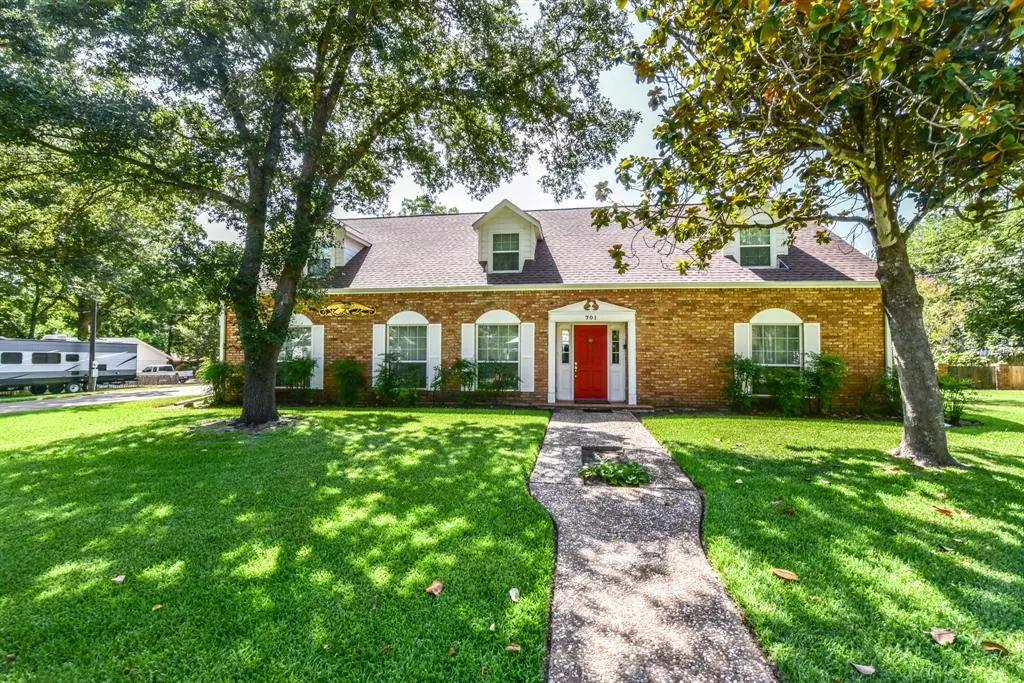$487,000
For more information regarding the value of a property, please contact us for a free consultation.
4 Beds
2.1 Baths
SOLD DATE : 10/30/2023
Key Details
Property Type Single Family Home
Listing Status Sold
Purchase Type For Sale
Subdivision None
MLS Listing ID 75947032
Sold Date 10/30/23
Style Traditional
Bedrooms 4
Full Baths 2
Half Baths 1
Year Built 1974
Property Description
One of the best in town and meticulously cared for - this home has been a family treasure for years! This custom 4 bedroom 2.5 bath home was constructed in the mid 70's with the finest of materials and with attention to detail. Rooms are spacious, elegantly appointed, and provide flexibility for office/dining/living and entertaining. The master bedroom en-suite is complete with large bedroom with french doors leading to the pool/patio, sitting area, master bath and study. The exterior of the home is 100% masonry with complimenting fencing and hardscapes. The oversized back yard, in-ground pool, back patio and bbq area make outside the perfect place to relax and entertain family and friends. This place is ready to be your forever home! Friends and family will love it here. ESTATE SALE IN PROGRESS through Saturday August 19th.
Location
State TX
County Burleson
Rooms
Bedroom Description Primary Bed - 1st Floor,Sitting Area
Other Rooms Formal Dining, Formal Living, Kitchen/Dining Combo, Living Area - 1st Floor, Utility Room in House
Master Bathroom Hollywood Bath, Primary Bath: Soaking Tub
Kitchen Island w/ Cooktop, Pantry
Interior
Interior Features Window Coverings, Split Level
Heating Central Gas
Cooling Central Electric
Flooring Carpet, Tile
Fireplaces Number 1
Fireplaces Type Wood Burning Fireplace
Exterior
Exterior Feature Back Yard Fenced, Patio/Deck, Satellite Dish, Sprinkler System
Garage Detached Garage
Garage Spaces 2.0
Pool In Ground
Roof Type Composition
Street Surface Asphalt
Private Pool Yes
Building
Lot Description Subdivision Lot
Story 2
Foundation Slab
Lot Size Range 1/2 Up to 1 Acre
Sewer Public Sewer
Water Public Water
Structure Type Brick
New Construction No
Schools
Elementary Schools Caldwell Elementary School (Caldwell)
Middle Schools Caldwell Junior High School
High Schools Caldwell High School
School District 209 - Caldwell
Others
Senior Community No
Restrictions No Restrictions
Tax ID 16981
Energy Description Attic Fan,Ceiling Fans
Acceptable Financing Cash Sale, Conventional
Disclosures Sellers Disclosure
Listing Terms Cash Sale, Conventional
Financing Cash Sale,Conventional
Special Listing Condition Sellers Disclosure
Read Less Info
Want to know what your home might be worth? Contact us for a FREE valuation!

Our team is ready to help you sell your home for the highest possible price ASAP

Bought with Non-MLS







