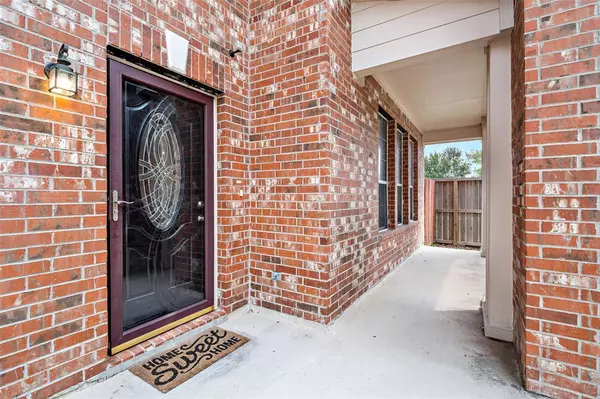$349,000
For more information regarding the value of a property, please contact us for a free consultation.
5 Beds
2.1 Baths
4,019 SqFt
SOLD DATE : 10/31/2023
Key Details
Property Type Single Family Home
Listing Status Sold
Purchase Type For Sale
Square Footage 4,019 sqft
Price per Sqft $83
Subdivision Legends Run 01
MLS Listing ID 31501820
Sold Date 10/31/23
Style Traditional
Bedrooms 5
Full Baths 2
Half Baths 1
HOA Fees $35/ann
HOA Y/N 1
Year Built 2003
Annual Tax Amount $11,408
Tax Year 2022
Lot Size 6,330 Sqft
Acres 0.1453
Property Description
Welcome to your lovely new home at 29602 North Legends Bend Lane! This spacious 4000+ square foot home boasts 5 bedrooms, 2 ½ baths, formal living, formal dining, and a large game room all on a corner lot on a cul-de-sac! The first floor primary bedroom with en suite contains both a relaxing garden tub and a separate shower with a large walk-in closet. Sizeable secondary bedrooms plus an ample sized game room are located on the second floor. Kitchen has a gas cook top with beautiful 42 inch cabinets and stainless steel appliances. The backyard includes a nice patio for entertaining. This enormous home can be yours today!
Location
State TX
County Montgomery
Area Spring Northeast
Rooms
Other Rooms Breakfast Room, Family Room, Formal Dining, Formal Living, Gameroom Up, Utility Room in House
Master Bathroom Primary Bath: Soaking Tub
Kitchen Breakfast Bar, Pantry
Interior
Heating Central Gas
Cooling Central Electric
Flooring Carpet, Laminate, Vinyl
Exterior
Exterior Feature Back Yard, Back Yard Fenced, Storage Shed
Garage Attached Garage
Garage Spaces 2.0
Roof Type Composition
Private Pool No
Building
Lot Description Corner
Story 2
Foundation Slab
Lot Size Range 0 Up To 1/4 Acre
Water Water District
Structure Type Brick,Cement Board
New Construction No
Schools
Elementary Schools Bradley Elementary School (Conroe)
Middle Schools York Junior High School
High Schools Grand Oaks High School
School District 11 - Conroe
Others
Senior Community No
Restrictions Deed Restrictions
Tax ID 6882-00-04400
Energy Description Ceiling Fans
Acceptable Financing Cash Sale, Conventional, FHA, VA
Tax Rate 2.6451
Disclosures Sellers Disclosure
Listing Terms Cash Sale, Conventional, FHA, VA
Financing Cash Sale,Conventional,FHA,VA
Special Listing Condition Sellers Disclosure
Read Less Info
Want to know what your home might be worth? Contact us for a FREE valuation!

Our team is ready to help you sell your home for the highest possible price ASAP

Bought with eXp Realty LLC







