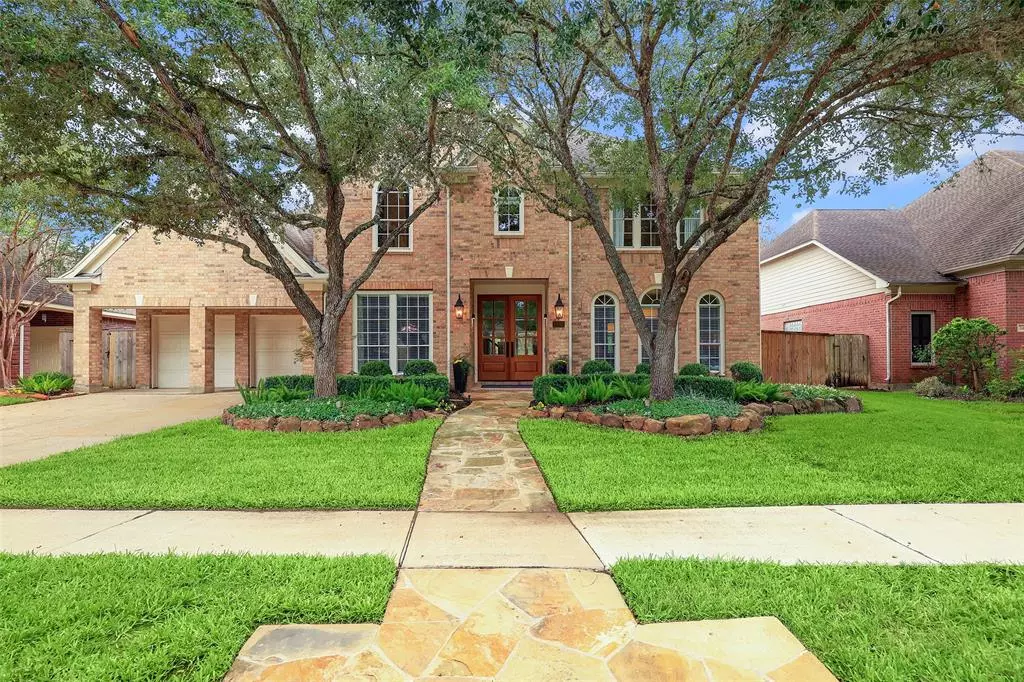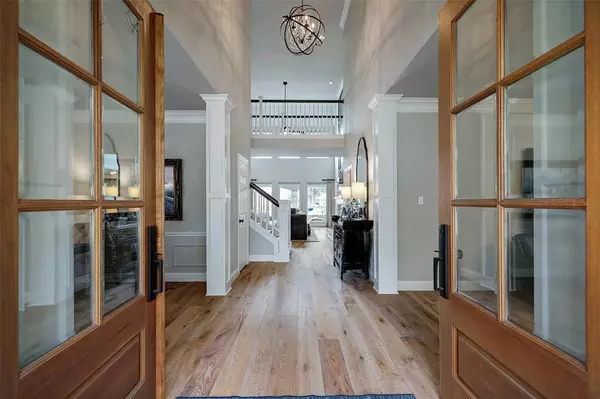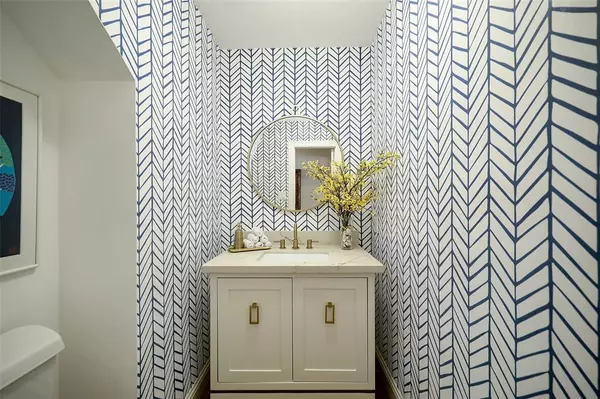$824,990
For more information regarding the value of a property, please contact us for a free consultation.
4 Beds
3.1 Baths
4,023 SqFt
SOLD DATE : 10/31/2023
Key Details
Property Type Single Family Home
Listing Status Sold
Purchase Type For Sale
Square Footage 4,023 sqft
Price per Sqft $202
Subdivision Greatwood Forest
MLS Listing ID 7594798
Sold Date 10/31/23
Style Traditional
Bedrooms 4
Full Baths 3
Half Baths 1
HOA Fees $80/ann
HOA Y/N 1
Year Built 1996
Annual Tax Amount $11,963
Tax Year 2023
Lot Size 10,237 Sqft
Acres 0.235
Property Description
STUNNING NEW LISTING! Situated on a FABULOUS GOLF COURSE LOT~ Luxury Residence w/ Incredible COVERED PATIO to Lounge around the Fire & enjoy all your outdoor Living, Boasting Remote-Control Hidden TV, Professional Grill, Smoker and Deck Uplighting~ IMPRESSSIVE Lap Pool and Spa with Heater, Chiller, Bubblers, Waterfall & 2 Fire Bowls (2021) ~ Du Chateau Hardwood Floors~ Remote Control Shades in Living, Primary Bedroom & Kitchen~ Double Pane Windows Along the back~ PHENOMANAL Kitchen W/ Huge Quartz Island, 8 Burner Viking Range, Custom Blt-In Wine Refrigerator Cabinet, Blt-In Dog Bowl Drawer, Stainless appliances, Custom Back Splash, loads of Cabinets and counter space~ Custom Accent Wall in Primary Bedroom, Blt-In Storage~ Media Room & Game Room/Workout Room located upstairs with 3 Secondary Bedrooms, Jack & Jill Bath & 1 Full Bath~ Hardwood Staircase with Blt-In Dog Bed or Reading Nook~ Garage: Epoxy Floors & Drop Zone~ Sprinklers Front & Back~ Exemplary Schools ~MUST SEE!
Location
State TX
County Fort Bend
Community Greatwood
Area Sugar Land West
Rooms
Bedroom Description Primary Bed - 1st Floor
Other Rooms Den, Family Room, Formal Dining, Gameroom Up, Media
Master Bathroom Half Bath, Primary Bath: Double Sinks, Primary Bath: Separate Shower, Secondary Bath(s): Tub/Shower Combo, Vanity Area
Den/Bedroom Plus 5
Kitchen Breakfast Bar, Island w/o Cooktop, Kitchen open to Family Room, Pantry
Interior
Interior Features Fire/Smoke Alarm, High Ceiling, Refrigerator Included
Heating Central Gas, Zoned
Cooling Central Electric, Zoned
Flooring Wood
Fireplaces Number 2
Exterior
Exterior Feature Covered Patio/Deck, Fully Fenced, Outdoor Fireplace, Sprinkler System, Subdivision Tennis Court
Parking Features Attached Garage, Tandem
Garage Spaces 3.0
Pool Gunite, In Ground
Roof Type Composition
Street Surface Concrete,Curbs
Private Pool Yes
Building
Lot Description In Golf Course Community
Story 2
Foundation Slab
Lot Size Range 0 Up To 1/4 Acre
Builder Name Perry
Sewer Public Sewer
Water Public Water
Structure Type Brick
New Construction No
Schools
Elementary Schools Dickinson Elementary School (Lamar)
Middle Schools Reading Junior High School
High Schools George Ranch High School
School District 33 - Lamar Consolidated
Others
HOA Fee Include Grounds
Senior Community No
Restrictions Deed Restrictions,Restricted
Tax ID 3008-01-004-0080-901
Energy Description Ceiling Fans
Acceptable Financing Cash Sale, Conventional
Tax Rate 2.2835
Disclosures Levee District, Sellers Disclosure
Listing Terms Cash Sale, Conventional
Financing Cash Sale,Conventional
Special Listing Condition Levee District, Sellers Disclosure
Read Less Info
Want to know what your home might be worth? Contact us for a FREE valuation!

Our team is ready to help you sell your home for the highest possible price ASAP

Bought with Better Homes and Gardens Real Estate Gary Greene - Sugar Land







