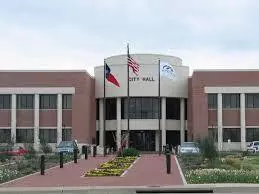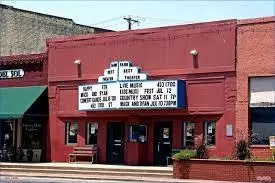$711,994
For more information regarding the value of a property, please contact us for a free consultation.
4 Beds
4 Baths
2,970 SqFt
SOLD DATE : 10/31/2023
Key Details
Property Type Single Family Home
Sub Type Single Family Residence
Listing Status Sold
Purchase Type For Sale
Square Footage 2,970 sqft
Price per Sqft $239
Subdivision South Pointe
MLS Listing ID 20352766
Sold Date 10/31/23
Style Traditional
Bedrooms 4
Full Baths 4
HOA Fees $58/ann
HOA Y/N Mandatory
Year Built 2023
Lot Size 7,492 Sqft
Acres 0.172
Lot Dimensions 65x115
Property Description
MLS# 20352766 - Built by Coventry Homes - CONST. COMPLETED Oct 24, 2023 ~ As you enter this stunning one-story home, you are welcomed by a luxurious foyer that leads into the open-concept kitchen and family room with 14-foot ceilings. The gourmet kitchen is flanked by a spacious study and a casual dining room that offers amazing views of the covered patio and backyard. The game room and secondary bedroom equipped with a full bathroom are located at the back of the home. After a long day, relax in the large primary suite featuring a bowed window, which provides natural light and a sitting area. The primary bathroom features separate sinks, a large soaking tub, a walk-in shower with a built-in seat, dual walk-in closets and vanity space. Don't miss your chance to own this spectacular home, visit today.
Location
State TX
County Johnson
Community Club House, Community Dock, Community Pool, Greenbelt, Jogging Path/Bike Path, Park, Playground
Direction From Fort Worth; Off I-20 to Hwy 287 South and continue south, Exit Lone Star Road; LEFT onto Lone Star Road.; Turn LEFT onto Matlock. ;LEFT onto Carrington Dr to the model home. From Dallas; Take Hwy 360 South towards Mansfield, just past Hawaiian Falls Waterpark turn Right on Lone Star Road.
Rooms
Dining Room 1
Interior
Interior Features Cable TV Available, Eat-in Kitchen, High Speed Internet Available, Open Floorplan, Smart Home System, Sound System Wiring, Vaulted Ceiling(s), Walk-In Closet(s)
Heating Fireplace(s), Heat Pump, Natural Gas
Cooling Attic Fan, Electric
Flooring Carpet, Tile, Vinyl
Fireplaces Number 1
Fireplaces Type Gas, Gas Logs, Gas Starter, Glass Doors
Appliance Disposal, Electric Oven, Gas Cooktop, Microwave, Double Oven, Tankless Water Heater, Vented Exhaust Fan
Heat Source Fireplace(s), Heat Pump, Natural Gas
Laundry Electric Dryer Hookup, Full Size W/D Area, Washer Hookup
Exterior
Exterior Feature Covered Patio/Porch, Lighting
Garage Spaces 3.0
Fence Wood
Community Features Club House, Community Dock, Community Pool, Greenbelt, Jogging Path/Bike Path, Park, Playground
Utilities Available City Sewer, City Water, Community Mailbox, Individual Gas Meter, Individual Water Meter, Sidewalk, Underground Utilities
Roof Type Composition
Total Parking Spaces 3
Garage No
Building
Lot Description Interior Lot, Landscaped, Sprinkler System
Story One
Foundation Slab
Level or Stories One
Structure Type Brick,Siding
Schools
Elementary Schools Annette Perry
Middle Schools Worley
High Schools Mansfield Lake Ridge
School District Mansfield Isd
Others
Ownership Coventry Homes
Financing VA
Read Less Info
Want to know what your home might be worth? Contact us for a FREE valuation!

Our team is ready to help you sell your home for the highest possible price ASAP

©2025 North Texas Real Estate Information Systems.
Bought with Habib Vaghefi • Taylor Realty Associates-DFW






