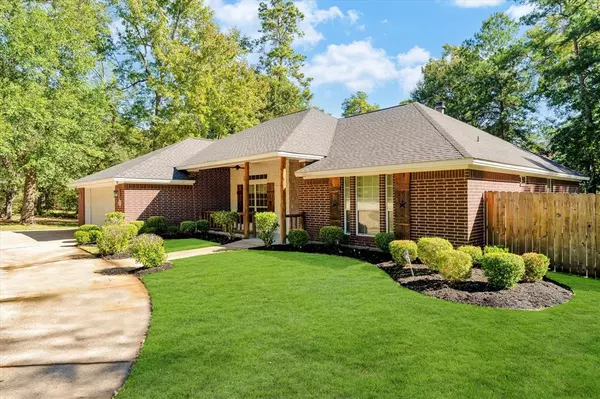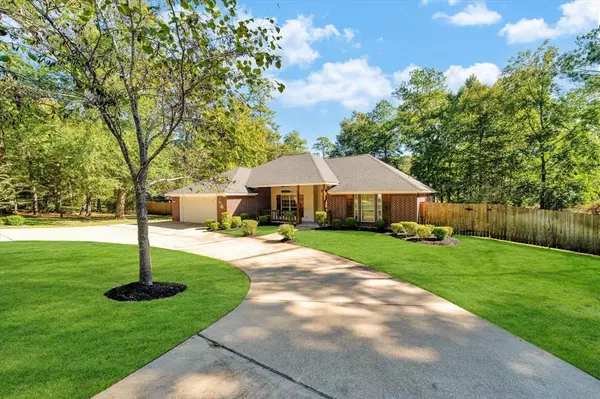$325,000
For more information regarding the value of a property, please contact us for a free consultation.
3 Beds
2 Baths
2,102 SqFt
SOLD DATE : 11/09/2023
Key Details
Property Type Single Family Home
Listing Status Sold
Purchase Type For Sale
Square Footage 2,102 sqft
Price per Sqft $154
Subdivision Elkins Lake
MLS Listing ID 48185990
Sold Date 11/09/23
Style Ranch,Traditional
Bedrooms 3
Full Baths 2
HOA Fees $208/mo
HOA Y/N 1
Year Built 2005
Annual Tax Amount $6,503
Tax Year 2023
Lot Size 0.545 Acres
Acres 0.5449
Property Description
This spacious ranch-style home in Elkins Lake, situated on two lots, boasts a desirable 4-bedroom split floor plan. With a charming white stone corner-accented fireplace and high ceilings, the home exudes a cozy yet airy feel. Enjoy formal dining and breakfast areas. The primary suite is a retreat with its spacious layout and ensuite bathroom featuring a separate shower, dual sinks, and a soaking tub. Outdoors, a covered patio overlooks the massive backyard, deck, and an area perfect for an outdoor kitchen—ideal for those who appreciate the great outdoors. The property offers a fenced yard with a sprinkler system. The oversized garage, complete with a golf-cart garage door, extra parking, and a circular driveway, provides ample space and convenience. This home is an invitation to a comfortable lifestyle with the opportunity to tailor it to your preferences
Location
State TX
County Walker
Area Huntsville Area
Rooms
Bedroom Description All Bedrooms Down,En-Suite Bath,Primary Bed - 1st Floor,Split Plan,Walk-In Closet
Other Rooms 1 Living Area, Breakfast Room, Formal Dining, Living Area - 1st Floor, Utility Room in House
Master Bathroom Full Secondary Bathroom Down, Primary Bath: Double Sinks, Primary Bath: Separate Shower, Primary Bath: Soaking Tub, Secondary Bath(s): Tub/Shower Combo
Den/Bedroom Plus 4
Kitchen Kitchen open to Family Room, Pantry, Walk-in Pantry
Interior
Interior Features Fire/Smoke Alarm, High Ceiling
Heating Central Gas
Cooling Central Electric
Flooring Carpet, Tile
Fireplaces Number 1
Fireplaces Type Gaslog Fireplace
Exterior
Exterior Feature Back Yard, Back Yard Fenced, Covered Patio/Deck, Outdoor Kitchen, Patio/Deck, Sprinkler System, Subdivision Tennis Court
Garage Attached Garage, Oversized Garage
Garage Spaces 2.0
Garage Description Additional Parking, Auto Garage Door Opener, Circle Driveway, Double-Wide Driveway, Golf Cart Garage
Roof Type Composition
Street Surface Asphalt,Curbs,Gutters
Private Pool No
Building
Lot Description In Golf Course Community, Subdivision Lot
Faces North
Story 1
Foundation Slab
Lot Size Range 1/4 Up to 1/2 Acre
Sewer Public Sewer
Water Public Water
Structure Type Brick,Stone
New Construction No
Schools
Elementary Schools Estella Stewart Elementary School
Middle Schools Mance Park Middle School
High Schools Huntsville High School
School District 64 - Huntsville
Others
HOA Fee Include Clubhouse,Recreational Facilities
Senior Community No
Restrictions Deed Restrictions
Tax ID 26309
Energy Description Attic Vents,Ceiling Fans,High-Efficiency HVAC,Insulated/Low-E windows,Insulation - Blown Cellulose
Acceptable Financing Cash Sale, Conventional, FHA, VA
Tax Rate 1.8868
Disclosures Reports Available, Sellers Disclosure
Listing Terms Cash Sale, Conventional, FHA, VA
Financing Cash Sale,Conventional,FHA,VA
Special Listing Condition Reports Available, Sellers Disclosure
Read Less Info
Want to know what your home might be worth? Contact us for a FREE valuation!

Our team is ready to help you sell your home for the highest possible price ASAP

Bought with Texas Realty Unlimited, LLC







