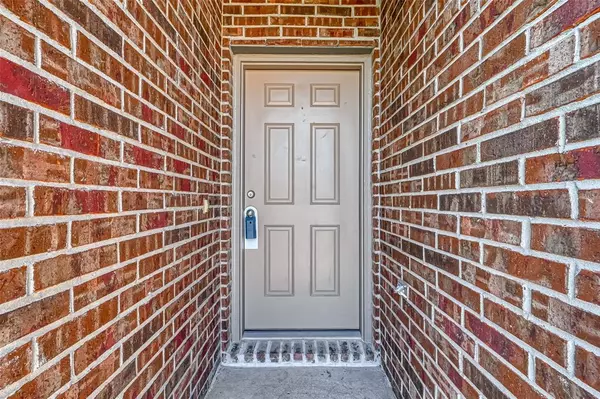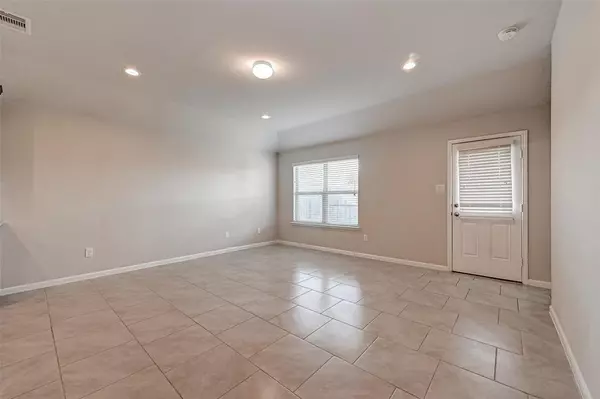$280,000
For more information regarding the value of a property, please contact us for a free consultation.
4 Beds
2 Baths
1,833 SqFt
SOLD DATE : 11/09/2023
Key Details
Property Type Single Family Home
Listing Status Sold
Purchase Type For Sale
Square Footage 1,833 sqft
Price per Sqft $150
Subdivision Southern Colony
MLS Listing ID 73607871
Sold Date 11/09/23
Style Traditional
Bedrooms 4
Full Baths 2
HOA Fees $41/ann
HOA Y/N 1
Year Built 2018
Annual Tax Amount $6,832
Tax Year 2022
Lot Size 5,575 Sqft
Acres 0.128
Property Description
A wonderful opportunity to live in a beautiful single-story residence within the desirable Southern Colony community. This immaculate home is meticulously maintained and in excellent condition. The home features an open floor plan flooded with abundant natural light—a perfect haven for those who love to entertain. The chef in the household will love the kitchen, complete with granite countertops, cabinetry in a rich hue, stylish hardware, a subway tile backsplash, stainless steel appliances, and bar area open to the family room. The primary en-suite offers double sinks, a large separate shower and soaking tub. Refrigerator, washer and dryer are included. Come see why so many love calling Southern Colony home! Schedule your private showing today!
Location
State TX
County Fort Bend
Area Sienna Area
Rooms
Bedroom Description All Bedrooms Down
Other Rooms 1 Living Area, Family Room, Kitchen/Dining Combo, Utility Room in House
Master Bathroom Primary Bath: Double Sinks, Primary Bath: Separate Shower, Primary Bath: Soaking Tub, Secondary Bath(s): Tub/Shower Combo
Kitchen Island w/ Cooktop, Kitchen open to Family Room, Walk-in Pantry
Interior
Interior Features Dryer Included, Refrigerator Included, Washer Included, Window Coverings
Heating Central Gas
Cooling Central Electric
Flooring Carpet, Tile
Exterior
Exterior Feature Back Yard Fenced, Covered Patio/Deck
Garage Attached Garage
Garage Spaces 2.0
Garage Description Double-Wide Driveway
Roof Type Composition
Street Surface Concrete
Private Pool No
Building
Lot Description Subdivision Lot
Faces South
Story 1
Foundation Slab
Lot Size Range 0 Up To 1/4 Acre
Water Water District
Structure Type Brick,Wood
New Construction No
Schools
Elementary Schools Heritage Rose Elementary School
Middle Schools Thornton Middle School (Fort Bend)
High Schools Almeta Crawford High School
School District 19 - Fort Bend
Others
Senior Community Yes
Restrictions Deed Restrictions
Tax ID 7138-32-001-0030-907
Ownership Full Ownership
Energy Description Attic Vents,Digital Program Thermostat,Energy Star/Reflective Roof,High-Efficiency HVAC,Insulated Doors,Insulated/Low-E windows,Insulation - Blown Cellulose
Acceptable Financing Cash Sale, Conventional, Investor, USDA Loan, VA
Tax Rate 2.9783
Disclosures Sellers Disclosure
Listing Terms Cash Sale, Conventional, Investor, USDA Loan, VA
Financing Cash Sale,Conventional,Investor,USDA Loan,VA
Special Listing Condition Sellers Disclosure
Read Less Info
Want to know what your home might be worth? Contact us for a FREE valuation!

Our team is ready to help you sell your home for the highest possible price ASAP

Bought with World Wide Realty,LLC







