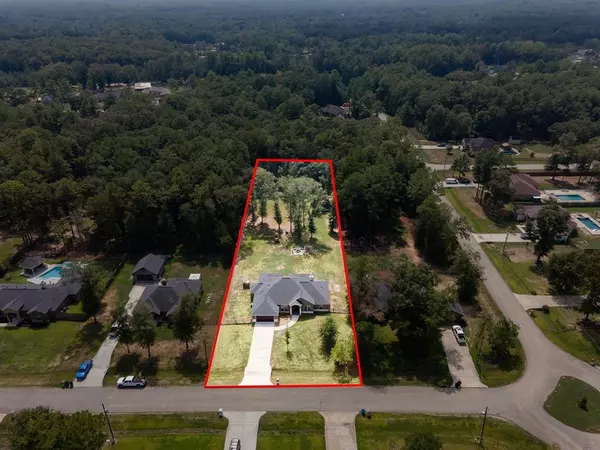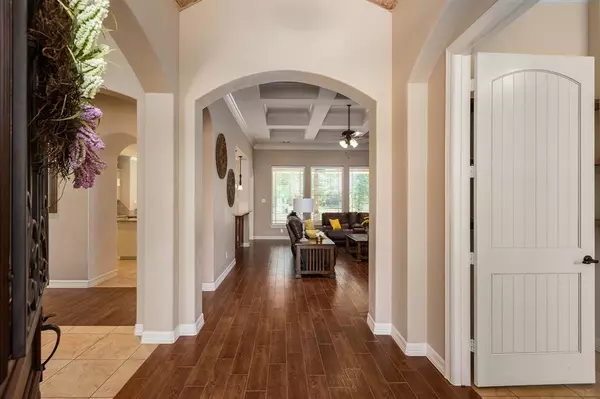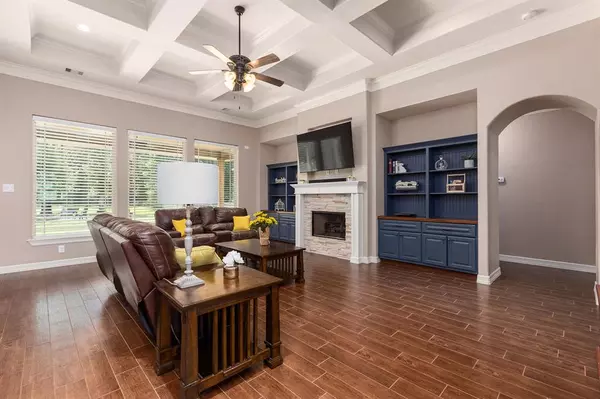$509,000
For more information regarding the value of a property, please contact us for a free consultation.
4 Beds
2.1 Baths
2,667 SqFt
SOLD DATE : 11/10/2023
Key Details
Property Type Single Family Home
Listing Status Sold
Purchase Type For Sale
Square Footage 2,667 sqft
Price per Sqft $176
Subdivision Rio Vista
MLS Listing ID 57879133
Sold Date 11/10/23
Style Traditional
Bedrooms 4
Full Baths 2
Half Baths 1
HOA Fees $37/ann
HOA Y/N 1
Year Built 2016
Annual Tax Amount $7,456
Tax Year 2022
Lot Size 1.020 Acres
Acres 1.02
Property Description
Your dream home in the desirable Rio Vista community awaits! This all brick home offers zero maintenance with plenty of features. With 4 spacious bedrooms, 2.5 baths, private and a large family room, this home provides the perfect blend of comfort and tranquility. Situated on a 1.02-acre lot, this property boasts an abundance of space for you and your loved ones to enjoy. The backyard features a covered patio, making it the ideal spot for relaxing and entertaining guests, rain or shine . The 2 car garage provides ample space for your vehicles. Immerse yourself in the charm and tranquility of the Rio Vista community, known for its picturesque surroundings and friendly neighborhood atmosphere. Spacious primary suite with with walk thru shower and your very own "safe room" secretly hidden behind the mirrored wall in the primary closet. Elegant kitchen open to the family room makes for a great entertaining space. Come see for yourself. Absolutely beautiful.
Location
State TX
County Montgomery
Area Porter/New Caney East
Rooms
Bedroom Description All Bedrooms Down,En-Suite Bath,Primary Bed - 1st Floor,Walk-In Closet
Other Rooms Breakfast Room, Family Room, Formal Dining, Home Office/Study
Master Bathroom Primary Bath: Double Sinks, Primary Bath: Jetted Tub, Primary Bath: Separate Shower, Secondary Bath(s): Tub/Shower Combo, Vanity Area
Kitchen Breakfast Bar, Island w/o Cooktop, Kitchen open to Family Room, Pantry
Interior
Interior Features Crown Molding, Fire/Smoke Alarm, Formal Entry/Foyer, High Ceiling
Heating Central Gas, Propane
Cooling Central Electric
Flooring Carpet, Tile
Fireplaces Number 1
Fireplaces Type Freestanding, Gaslog Fireplace
Exterior
Exterior Feature Back Yard, Covered Patio/Deck, Patio/Deck, Private Driveway
Parking Features Attached Garage
Garage Spaces 2.0
Garage Description Auto Garage Door Opener, Double-Wide Driveway
Roof Type Composition
Private Pool No
Building
Lot Description Cleared, Subdivision Lot, Wooded
Story 1
Foundation Slab
Lot Size Range 1 Up to 2 Acres
Water Public Water
Structure Type Brick,Stone
New Construction No
Schools
Elementary Schools Peach Creek Elementary School
Middle Schools Splendora Junior High
High Schools Splendora High School
School District 47 - Splendora
Others
Senior Community No
Restrictions Deed Restrictions,Horses Allowed
Tax ID 8276-00-07000
Energy Description Attic Vents,Ceiling Fans,Digital Program Thermostat,Energy Star/CFL/LED Lights,HVAC>13 SEER,Insulated/Low-E windows,Insulation - Blown Cellulose,Radiant Attic Barrier
Acceptable Financing Cash Sale, Conventional, FHA, VA
Tax Rate 1.9203
Disclosures Sellers Disclosure
Listing Terms Cash Sale, Conventional, FHA, VA
Financing Cash Sale,Conventional,FHA,VA
Special Listing Condition Sellers Disclosure
Read Less Info
Want to know what your home might be worth? Contact us for a FREE valuation!

Our team is ready to help you sell your home for the highest possible price ASAP

Bought with JLA Realty






