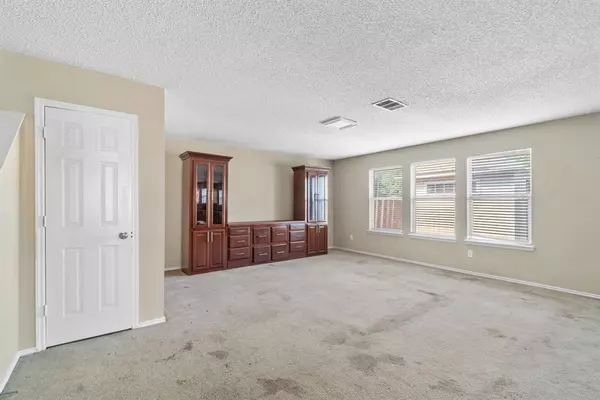$350,000
For more information regarding the value of a property, please contact us for a free consultation.
4 Beds
3 Baths
3,002 SqFt
SOLD DATE : 10/17/2023
Key Details
Property Type Single Family Home
Sub Type Single Family Residence
Listing Status Sold
Purchase Type For Sale
Square Footage 3,002 sqft
Price per Sqft $116
Subdivision Lake Parks Ph 2A
MLS Listing ID 20437793
Sold Date 10/17/23
Style Contemporary/Modern
Bedrooms 4
Full Baths 3
HOA Y/N None
Year Built 2004
Annual Tax Amount $9,301
Lot Size 5,488 Sqft
Acres 0.126
Lot Dimensions 50X110
Property Description
This spacious two-story home boasts an impressive 3,006 square feet of living space, offering ample room for comfortable living. With 4 bedrooms, 3 full bathrooms, 2 living areas with large gameroom upstairs , and a 2-car garage, it provides a practical layout. The main floor features two generously sized living rooms and 2 dining areas, making it perfect for gatherings and relaxation . Upstairs, there's a game room, offering a dedicated space for entertainment. The property also includes a large yard with a storage building, providing outdoor storage options and potential for various outdoor activities. The well-appointed kitchen is a standout feature, equipped with stainless steel appliances and an island, making it an ideal space for cooking and dining. With its spacious interior and functional layout, this home has plenty of potential to meet the needs and preferences of its future occupants. The home is being sold as is.
Location
State TX
County Dallas
Direction From I 20 go 360, South on 360 exit Camp Wisdom, go East on Camp Wisdom take a right on Maverick the home will be on Right.
Rooms
Dining Room 2
Interior
Interior Features Eat-in Kitchen, Kitchen Island, Open Floorplan, Pantry, Walk-In Closet(s)
Heating Central
Cooling Ceiling Fan(s), Central Air
Flooring Carpet, Vinyl
Appliance Dishwasher, Disposal, Electric Range, Microwave
Heat Source Central
Laundry Electric Dryer Hookup, Full Size W/D Area
Exterior
Exterior Feature Storage
Garage Spaces 2.0
Fence Fenced, Wood
Utilities Available City Sewer, City Water
Roof Type Composition
Garage Yes
Building
Lot Description Interior Lot
Story Two
Foundation Slab
Level or Stories Two
Structure Type Brick
Schools
Elementary Schools Mike Moseley
Middle Schools Truman
High Schools South Grand Prairie
School District Grand Prairie Isd
Others
Ownership See Tax
Acceptable Financing Cash, Conventional
Listing Terms Cash, Conventional
Financing Cash
Read Less Info
Want to know what your home might be worth? Contact us for a FREE valuation!

Our team is ready to help you sell your home for the highest possible price ASAP

©2024 North Texas Real Estate Information Systems.
Bought with Nathan Oddo • Bian Realty







