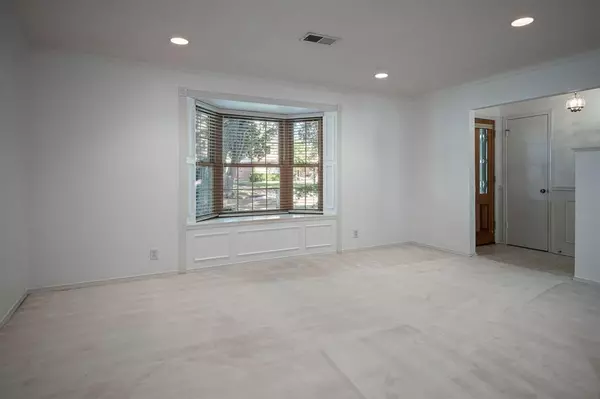$424,900
For more information regarding the value of a property, please contact us for a free consultation.
4 Beds
2 Baths
1,801 SqFt
SOLD DATE : 11/15/2023
Key Details
Property Type Single Family Home
Sub Type Single Family Residence
Listing Status Sold
Purchase Type For Sale
Square Footage 1,801 sqft
Price per Sqft $235
Subdivision Parkview Estates
MLS Listing ID 20463734
Sold Date 11/15/23
Bedrooms 4
Full Baths 2
HOA Y/N None
Year Built 1962
Annual Tax Amount $9,735
Lot Size 9,104 Sqft
Acres 0.209
Property Description
Multiple Offers Received: Deadline for Highest & Best Offer is 8:00PM on Sunday Nov. 5. Located in the heart of highly sought after Heights Park, this meticulously maintained home is a stones throw from the neighborhood park. Make your way under massive shade trees & into the well-appointed floor plan that features energy efficient double pane windows & a vast family room complete w a wood log gas fireplace. Boasting a beautiful bay window, natural light pours into the formal living room. The chef's gourmet kitchen is situated perfectly between the dining & family rooms, making entertaining a breeze. Unique to the neighborhood, this home contains 4 sizable bedrooms. Looking for more? Head out back & host friends & family for hours in the vast & tranquil backyard that provides the utmost privacy. Move right in, or update to your personal taste on this rare opportunity at an incredible price! New roof in 2017, Fab Richardson schools, & minutes from shopping & dining galore!
Location
State TX
County Dallas
Direction From Highway 75 exit Arapahoe and head west on Arapahoe. Turn left on Floyd. Turn left on Parkview and home will be on the right.
Rooms
Dining Room 1
Interior
Interior Features Built-in Features, Cable TV Available, Decorative Lighting, High Speed Internet Available
Heating Central, Fireplace(s), Natural Gas
Cooling Ceiling Fan(s), Central Air
Flooring Carpet, Tile
Fireplaces Number 1
Fireplaces Type Brick, Family Room, Gas, Gas Logs
Appliance Disposal, Electric Oven, Gas Range, Gas Water Heater, Microwave, Plumbed For Gas in Kitchen
Heat Source Central, Fireplace(s), Natural Gas
Laundry Electric Dryer Hookup, Utility Room, Full Size W/D Area, Washer Hookup
Exterior
Exterior Feature Private Yard
Garage Spaces 2.0
Fence Back Yard, Gate, Privacy, Wood
Utilities Available Alley, Cable Available, City Sewer, City Water, Curbs, Electricity Connected, Individual Gas Meter, Individual Water Meter, Natural Gas Available, Sidewalk
Roof Type Composition
Total Parking Spaces 2
Garage Yes
Building
Lot Description Interior Lot, Lrg. Backyard Grass, Many Trees
Story One
Foundation Slab
Level or Stories One
Structure Type Brick,Siding
Schools
Elementary Schools Richardson Heights
High Schools Richardson
School District Richardson Isd
Others
Acceptable Financing Cash, Conventional, FHA, VA Loan
Listing Terms Cash, Conventional, FHA, VA Loan
Financing Cash
Read Less Info
Want to know what your home might be worth? Contact us for a FREE valuation!

Our team is ready to help you sell your home for the highest possible price ASAP

©2025 North Texas Real Estate Information Systems.
Bought with Amanda Floyd • RE/MAX DFW Associates






