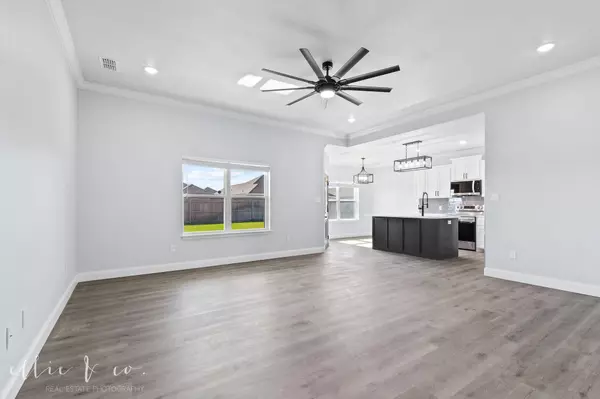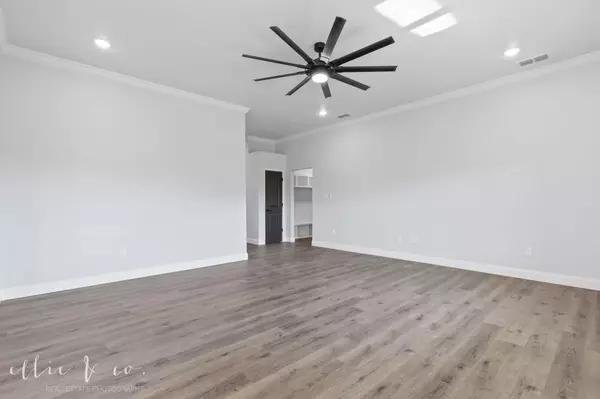$309,900
For more information regarding the value of a property, please contact us for a free consultation.
4 Beds
2 Baths
1,738 SqFt
SOLD DATE : 11/15/2023
Key Details
Property Type Single Family Home
Sub Type Single Family Residence
Listing Status Sold
Purchase Type For Sale
Square Footage 1,738 sqft
Price per Sqft $178
Subdivision Southern Meadows
MLS Listing ID 20376652
Sold Date 11/15/23
Style Traditional
Bedrooms 4
Full Baths 2
HOA Y/N None
Year Built 2022
Lot Size 9,408 Sqft
Acres 0.216
Property Description
Sellers are ready to get this four-bedroom home on a corner lot sold! Put this one on your list. You will not be disappointed in the charming features starting with crown molding throughout & an open concept with a spacious living room full of natural light. The cook of the family will notice the kitchen has lots of counter space, cabinets, a farmhouse sink, & stainless-steel appliances to make preparing family meals easier. You can enjoy your meals at the eat in bar or the dining area. The split bedroom floorplan is sure to please when the kids have friends over. You will find the master suite is a great place to relax after a long day. In the master bath you can choose from a soak in the tub, or a hot shower. With dual sinks and 2 separate closets, you will each have your own space. Outside you have plenty of room to entertain for a cookout, and taking care of the lawn is easy maintenance with the sprinkler system. Everything in this home is like new and waiting for a new family.
Location
State TX
County Taylor
Direction South on Buffalo Gap Rd, right on Rio Mesa, home is on corner of Coldwater and Rio Mesa.
Rooms
Dining Room 1
Interior
Interior Features Cable TV Available, Decorative Lighting, Double Vanity, Eat-in Kitchen, Granite Counters, Open Floorplan, Pantry, Walk-In Closet(s)
Heating Central, Electric
Cooling Central Air, Electric
Flooring Luxury Vinyl Plank
Appliance Dishwasher, Disposal, Electric Range, Microwave, Vented Exhaust Fan
Heat Source Central, Electric
Laundry Utility Room, Full Size W/D Area
Exterior
Exterior Feature Covered Patio/Porch
Garage Spaces 2.0
Fence Privacy
Utilities Available City Sewer, City Water
Roof Type Composition
Total Parking Spaces 2
Garage Yes
Building
Lot Description Corner Lot, Landscaped, Lrg. Backyard Grass, Sprinkler System, Subdivision
Story One
Foundation Slab
Level or Stories One
Structure Type Brick,Stucco
Schools
Elementary Schools Wylie West
High Schools Wylie
School District Wylie Isd, Taylor Co.
Others
Ownership Blake M and Katherine E Huffman
Financing VA
Read Less Info
Want to know what your home might be worth? Contact us for a FREE valuation!

Our team is ready to help you sell your home for the highest possible price ASAP

©2024 North Texas Real Estate Information Systems.
Bought with Ann Carr • ACR-ANN CARR REALTORS







