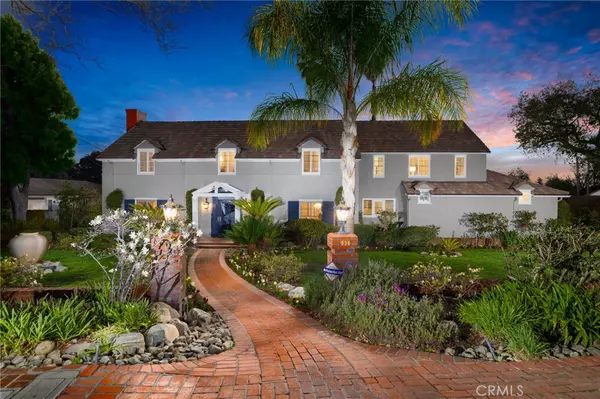$3,200,000
$3,480,000
8.0%For more information regarding the value of a property, please contact us for a free consultation.
6 Beds
6 Baths
4,842 SqFt
SOLD DATE : 11/21/2023
Key Details
Sold Price $3,200,000
Property Type Single Family Home
Sub Type Single Family Residence
Listing Status Sold
Purchase Type For Sale
Square Footage 4,842 sqft
Price per Sqft $660
MLS Listing ID AR23194264
Sold Date 11/21/23
Bedrooms 6
Full Baths 4
Half Baths 1
Three Quarter Bath 1
Construction Status Turnkey
HOA Y/N Yes
Year Built 1942
Lot Size 0.704 Acres
Property Description
***SELLER FINANCING MAY BE AVAILABLE TO QUALIFIED BUYER*** Situated on one of Arcadia's most prominent streets in the Upper Rancho neighborhood on a generous rectangle lot of 30,681 sq. ft, this incredible 4,842 sq. ft. estate offers 6 bedrooms, 6 bathrooms plus a pool house. Wind along the brick-paved pathway, past the picturesque front yard and enter the spacious living room featuring a marble fireplace, multiple windows spanning the front & side yard with natural light. The living room seamlessly flows into the family room which boasts handsome wood beams highlighting the entire length of the ceiling. Stately built-in cabinets, and a wet bar lend to the room’s ambiance. The spacious formal dining room can accommodate large family gatherings. The remodeled kitchen showcases ample custom cabinetry, storage, gorgeous granite countertops, a garden window and an adjoining breakfast area with glass doors for outdoor access. A few steps away, there is an executive office with floor-to-ceiling bookshelves adjacent to the family room. Two bedrooms including, one beautiful guest en-suite bedroom, and a laundry room complete the main level. On the upper level are 2 en-suites bedrooms and 2 additional bedrooms plus a bathroom. Relax & rejuvenate in the spacious primary suite with a walk-in closet, sitting area, skylight, double sinks, separate shower & jetted tub, a wall of French doors opening to the balcony & views to an absolutely spectacular rear yard including a Fiji garden, sparkling pool and pool house. A beautiful long driveway leads to the 3-car attached garage with additional parking spaces in the backyard. The 380 sq. ft. pool house is not included in the living area sqft. and boasts a sitting area, bathroom, kitchenette with stove, microwave & refrigerator. Additional features include a newer roof, plantation shutters, functional basement, fresh paint throughout, recessed lighting, crown molding, a cedar closet, custom hardwood flooring, soft water system, tankless water heater, 3 HVAC systems. The resort-style backyard is a serene, calming, tropical oasis featuring an outdoor seating area under a canopy tent, a sparkling pool and spa. Situated in the highly desirable Arcadia School District, this estate is in an unbeatable location close to dining, shopping, entertainment, the shopping mall, the Arboretum, Race Track and the 210 Freeway. A seriously unique opportunity to purchase a property lovingly maintained by the same owners for 41 years!
Location
State CA
County Los Angeles
Area 605 - Arcadia
Zoning ARROD*
Rooms
Other Rooms Gazebo
Basement Unfinished
Main Level Bedrooms 2
Interior
Interior Features Beamed Ceilings, Wet Bar, Ceiling Fan(s), Crown Molding, Granite Counters, In-Law Floorplan, Recessed Lighting, Storage, Attic, Bedroom on Main Level, Primary Suite, Walk-In Closet(s)
Heating Central
Cooling Central Air
Fireplaces Type Living Room
Fireplace Yes
Appliance Built-In Range, Dishwasher, Electric Oven, Gas Range, Refrigerator, Range Hood, Tankless Water Heater, Water Purifier
Laundry Laundry Chute, Inside, Laundry Room
Exterior
Garage Driveway, Garage
Garage Spaces 3.0
Garage Description 3.0
Pool In Ground, Private
Community Features Curbs, Storm Drain(s), Street Lights, Suburban, Sidewalks
Utilities Available Sewer Connected
Amenities Available Other
View Y/N Yes
View Mountain(s)
Porch Concrete, Covered
Attached Garage Yes
Total Parking Spaces 3
Private Pool Yes
Building
Story 2
Entry Level Two
Foundation Raised
Sewer Public Sewer
Water Public
Architectural Style Cape Cod
Level or Stories Two
Additional Building Gazebo
New Construction No
Construction Status Turnkey
Schools
School District Arcadia Unified
Others
HOA Name Rancho Santa Anita
Senior Community No
Tax ID 5769012009
Security Features Security System,Carbon Monoxide Detector(s),Smoke Detector(s)
Acceptable Financing Cash, Cash to New Loan
Listing Terms Cash, Cash to New Loan
Financing Cash
Special Listing Condition Standard
Read Less Info
Want to know what your home might be worth? Contact us for a FREE valuation!

Our team is ready to help you sell your home for the highest possible price ASAP

Bought with CINDY JIE • Pinnacle Real Estate Group






