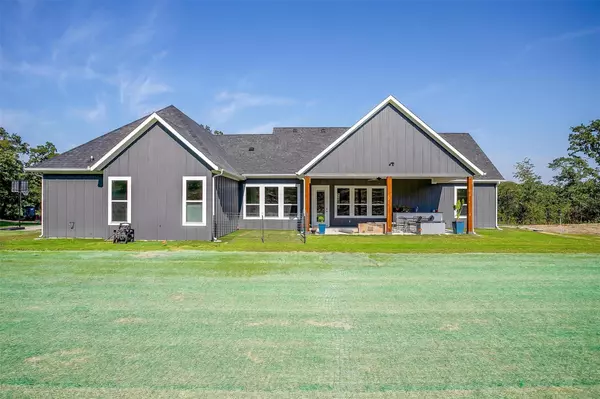$650,000
For more information regarding the value of a property, please contact us for a free consultation.
4 Beds
3 Baths
2,408 SqFt
SOLD DATE : 11/17/2023
Key Details
Property Type Single Family Home
Sub Type Single Family Residence
Listing Status Sold
Purchase Type For Sale
Square Footage 2,408 sqft
Price per Sqft $269
Subdivision The Preserve On Ash Creek
MLS Listing ID 20278902
Sold Date 11/17/23
Style Traditional
Bedrooms 4
Full Baths 2
Half Baths 1
HOA Fees $41/ann
HOA Y/N Mandatory
Year Built 2023
Lot Size 2.018 Acres
Acres 2.018
Property Description
Ready for a custom build? Your dream home will be built by Sorrells Custom Homes located in the beautiful Preserve on Ash Creek. This beautiful 4 bed, 3 full bath home offers an open concept plan with lots of natural light. The living room features a large knotty alder beam and stunning floor to ceiling stone fireplace. Floor to ceiling cabinets, gorgeous quartz countertops, SS appliances and a porcelain farm sink complete this large open kitchen. Designer tile flooring runs throughout. This home sits on a large usable 2-acre lot with plenty of room for a shop and pool. Outside you'll find a fully landscaped yard, irrigation system, and complete gutter system. Foam insulation will help keep those energy bills low. Relax and enjoy country living in this quiet community surrounded by mature trees and hills. Builder spared no expense on this home. **Pictures are a representation of a previously completed home, same floor plan**
Location
State TX
County Parker
Direction From 199 West, exit Hwy 730, go South. Take a Right onto Veal Station Rd. Preserve on Ash Creek will be on the left.
Rooms
Dining Room 1
Interior
Interior Features Built-in Features, Chandelier, Decorative Lighting, Double Vanity, Eat-in Kitchen, Flat Screen Wiring, Granite Counters, High Speed Internet Available, Kitchen Island, Natural Woodwork, Open Floorplan, Pantry, Walk-In Closet(s)
Heating Central, Electric, ENERGY STAR Qualified Equipment, Fireplace(s), Heat Pump, Humidity Control, Zoned
Cooling Attic Fan, Ceiling Fan(s), Central Air, Electric, ENERGY STAR Qualified Equipment, Humidity Control, Zoned
Flooring Carpet, Tile
Fireplaces Number 1
Fireplaces Type Family Room, Wood Burning
Appliance Dishwasher, Disposal, Electric Cooktop, Electric Oven, Microwave, Plumbed For Gas in Kitchen, Vented Exhaust Fan
Heat Source Central, Electric, ENERGY STAR Qualified Equipment, Fireplace(s), Heat Pump, Humidity Control, Zoned
Laundry Electric Dryer Hookup, Utility Room, Full Size W/D Area, Washer Hookup
Exterior
Exterior Feature Covered Patio/Porch, Rain Gutters, Lighting
Garage Spaces 3.0
Fence None
Utilities Available Aerobic Septic, Co-op Electric, Community Mailbox, Electricity Available, Septic, Well
Roof Type Composition,Shingle
Total Parking Spaces 3
Garage Yes
Building
Lot Description Acreage, Landscaped, Many Trees, Sprinkler System, Subdivision
Story One
Foundation Slab
Level or Stories One
Structure Type Board & Batten Siding,Brick,Cedar,Concrete,Rock/Stone,Wood
Schools
Elementary Schools Goshen Creek
Middle Schools Springtown
High Schools Springtown
School District Springtown Isd
Others
Restrictions Deed
Ownership RBL Enterprises, LLC dba Sorre
Acceptable Financing Cash, Conventional, FHA, VA Loan
Listing Terms Cash, Conventional, FHA, VA Loan
Financing Conventional
Special Listing Condition Deed Restrictions, Utility Easement
Read Less Info
Want to know what your home might be worth? Contact us for a FREE valuation!

Our team is ready to help you sell your home for the highest possible price ASAP

©2024 North Texas Real Estate Information Systems.
Bought with Chris Reeves • Trinity Group Realty







