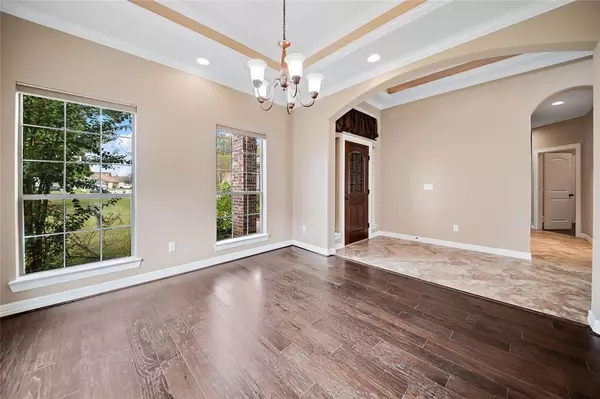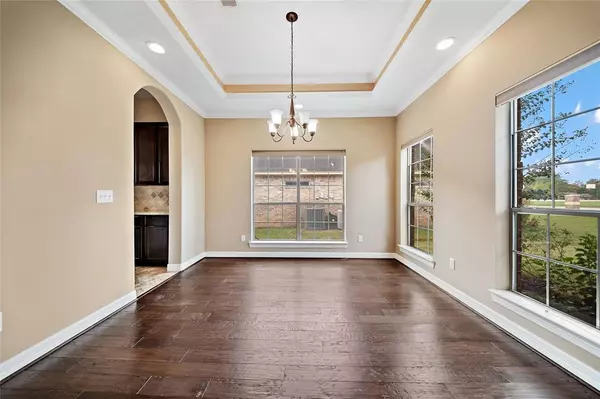$574,000
For more information regarding the value of a property, please contact us for a free consultation.
3 Beds
2.1 Baths
2,476 SqFt
SOLD DATE : 11/22/2023
Key Details
Property Type Single Family Home
Listing Status Sold
Purchase Type For Sale
Square Footage 2,476 sqft
Price per Sqft $224
Subdivision Point Aquarius
MLS Listing ID 63836139
Sold Date 11/22/23
Style Traditional
Bedrooms 3
Full Baths 2
Half Baths 1
HOA Fees $92/ann
HOA Y/N 1
Year Built 2010
Annual Tax Amount $8,833
Tax Year 2023
Lot Size 0.465 Acres
Acres 0.4648
Property Description
Welcome to your dream home in the heart of a gated waterfront community! Lovely 3-bedroom, 2.5 bath residence w/a spacious open concept floorplan offers the perfect blend of luxury, comfort, & functionality.As you step inside you'll be immediately captivated by the bright & airy living space w/natural light pouring in from large windows accentuating the warm & inviting atmosphere.Your culinary creations will come to life in this well-appointed kitchen featuring granite countertops, center island & ample cabinet space.Outside your private backyard oasis awaits.On almost 1/2 acre this home offers space for all your outdoor needs.Lounge by the sparkling pool on hot summer days or unwind on the covered back patio.For those who love DIY projects or need a workspace, the workshop is a bonus, equipped to cater to your creative needs.RV enthusiasts will appreciate the convenience of the dedicated RV parking & hook-up making it easy to embark on your next adventure. Dont miss out on this one!
Location
State TX
County Montgomery
Area Lake Conroe Area
Rooms
Bedroom Description All Bedrooms Down,En-Suite Bath,Primary Bed - 1st Floor,Walk-In Closet
Other Rooms 1 Living Area, Breakfast Room, Formal Dining, Home Office/Study, Living Area - 1st Floor, Utility Room in House
Master Bathroom Primary Bath: Double Sinks, Primary Bath: Jetted Tub, Primary Bath: Separate Shower
Den/Bedroom Plus 3
Kitchen Breakfast Bar, Island w/o Cooktop, Kitchen open to Family Room, Pantry, Pots/Pans Drawers
Interior
Interior Features Fire/Smoke Alarm, Spa/Hot Tub
Heating Central Gas
Cooling Central Electric
Flooring Carpet, Tile, Wood
Fireplaces Number 1
Fireplaces Type Gaslog Fireplace
Exterior
Exterior Feature Back Yard Fenced, Controlled Subdivision Access, Covered Patio/Deck, Spa/Hot Tub, Subdivision Tennis Court, Workshop
Garage Attached Garage
Garage Spaces 3.0
Garage Description Additional Parking, Auto Garage Door Opener, Boat Parking, Double-Wide Driveway, RV Parking, Workshop
Pool In Ground
Roof Type Composition
Street Surface Concrete
Accessibility Manned Gate
Private Pool Yes
Building
Lot Description Cleared, Greenbelt, Subdivision Lot
Story 1
Foundation Slab
Lot Size Range 1/4 Up to 1/2 Acre
Water Water District
Structure Type Brick,Wood
New Construction No
Schools
Elementary Schools W. Lloyd Meador Elementary School
Middle Schools Robert P. Brabham Middle School
High Schools Willis High School
School District 56 - Willis
Others
HOA Fee Include Clubhouse,Limited Access Gates,On Site Guard,Recreational Facilities
Senior Community No
Restrictions Deed Restrictions
Tax ID 8090-09-00700
Ownership Full Ownership
Energy Description Attic Vents,Ceiling Fans
Acceptable Financing Cash Sale, Conventional, FHA, VA
Tax Rate 2.2121
Disclosures Mud, Sellers Disclosure
Listing Terms Cash Sale, Conventional, FHA, VA
Financing Cash Sale,Conventional,FHA,VA
Special Listing Condition Mud, Sellers Disclosure
Read Less Info
Want to know what your home might be worth? Contact us for a FREE valuation!

Our team is ready to help you sell your home for the highest possible price ASAP

Bought with The Property Source







