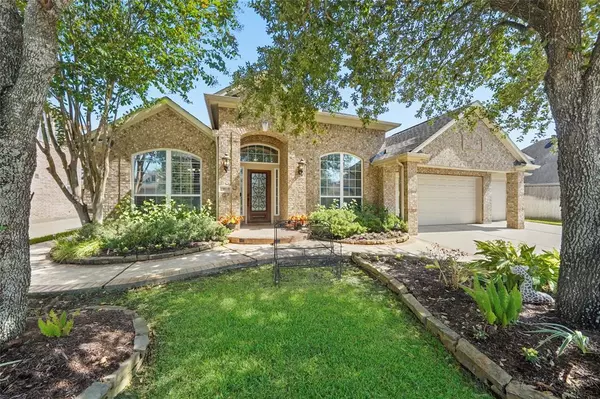$475,000
For more information regarding the value of a property, please contact us for a free consultation.
4 Beds
3 Baths
2,830 SqFt
SOLD DATE : 11/30/2023
Key Details
Property Type Single Family Home
Listing Status Sold
Purchase Type For Sale
Square Footage 2,830 sqft
Price per Sqft $167
Subdivision Cypress Forest Lakes
MLS Listing ID 43012568
Sold Date 11/30/23
Style French,Traditional
Bedrooms 4
Full Baths 3
HOA Fees $68/ann
HOA Y/N 1
Year Built 2007
Annual Tax Amount $8,330
Tax Year 2022
Lot Size 9,389 Sqft
Acres 0.2155
Property Description
One of a kind opportunity to be in a highly desired gated community. This spacious one story with private lot & jaw dropping landscaping both front and back WITH A POOL is situated within walking distance to a gated entrance to the fishing lakes, endless walk paths, clubhouse, community pool, gym & more. All within a gated community. Gorgeous open floorplan with luxury plank flooring and special designer touches throughout, feels like buying brand new! Be sure to check out the parks & lakes that surround Cypress Forest Lakes. LOCATED WITHIN MINUTES TO I45, WOODLANDS, IAH AIRPORT, TOLL RD & 99. Includes washer/dryer, refrigerator, smoker, BBQ pit, patio furniture, media furniture, TV & media equipment! Call for your private showing today.
Location
State TX
County Harris
Area Spring/Klein
Rooms
Bedroom Description All Bedrooms Down,En-Suite Bath,Primary Bed - 1st Floor,Sitting Area,Split Plan,Walk-In Closet
Other Rooms Breakfast Room, Family Room, Formal Dining, Formal Living, Guest Suite, Living Area - 1st Floor, Media, Utility Room in House
Master Bathroom Full Secondary Bathroom Down, Half Bath, Primary Bath: Double Sinks, Primary Bath: Jetted Tub, Primary Bath: Separate Shower, Secondary Bath(s): Tub/Shower Combo, Vanity Area
Den/Bedroom Plus 5
Kitchen Breakfast Bar, Kitchen open to Family Room, Under Cabinet Lighting, Walk-in Pantry
Interior
Interior Features Alarm System - Owned, Dryer Included, Fire/Smoke Alarm, Formal Entry/Foyer, High Ceiling, Washer Included, Window Coverings, Wired for Sound
Heating Central Gas
Cooling Central Electric
Flooring Vinyl Plank
Fireplaces Number 1
Fireplaces Type Gas Connections
Exterior
Exterior Feature Back Yard Fenced, Controlled Subdivision Access, Covered Patio/Deck, Exterior Gas Connection, Patio/Deck, Porch, Side Yard, Spa/Hot Tub, Sprinkler System, Storage Shed, Subdivision Tennis Court
Parking Features Attached Garage, Oversized Garage
Garage Spaces 3.0
Garage Description Auto Garage Door Opener, Double-Wide Driveway
Pool Gunite, Heated
Roof Type Composition
Street Surface Concrete,Curbs
Accessibility Automatic Gate
Private Pool Yes
Building
Lot Description Cul-De-Sac
Story 1
Foundation Slab
Lot Size Range 0 Up To 1/4 Acre
Builder Name Meritage
Water Public Water, Water District
Structure Type Brick,Cement Board
New Construction No
Schools
Elementary Schools Lemm Elementary School
Middle Schools Strack Intermediate School
High Schools Klein Collins High School
School District 32 - Klein
Others
HOA Fee Include Clubhouse,Limited Access Gates,Recreational Facilities
Senior Community No
Restrictions Deed Restrictions
Tax ID 128-153-002-0009
Ownership Full Ownership
Energy Description Ceiling Fans,Digital Program Thermostat,Energy Star Appliances,Energy Star/CFL/LED Lights,Energy Star/Reflective Roof,HVAC>13 SEER,Insulated Doors,Insulated/Low-E windows,Insulation - Blown Cellulose,Radiant Attic Barrier
Acceptable Financing Cash Sale, Conventional, FHA, Investor, Seller to Contribute to Buyer's Closing Costs, VA
Tax Rate 2.3265
Disclosures Mud, Sellers Disclosure
Green/Energy Cert Energy Star Qualified Home
Listing Terms Cash Sale, Conventional, FHA, Investor, Seller to Contribute to Buyer's Closing Costs, VA
Financing Cash Sale,Conventional,FHA,Investor,Seller to Contribute to Buyer's Closing Costs,VA
Special Listing Condition Mud, Sellers Disclosure
Read Less Info
Want to know what your home might be worth? Contact us for a FREE valuation!

Our team is ready to help you sell your home for the highest possible price ASAP

Bought with Coldwell Banker Realty - Greater Northwest






