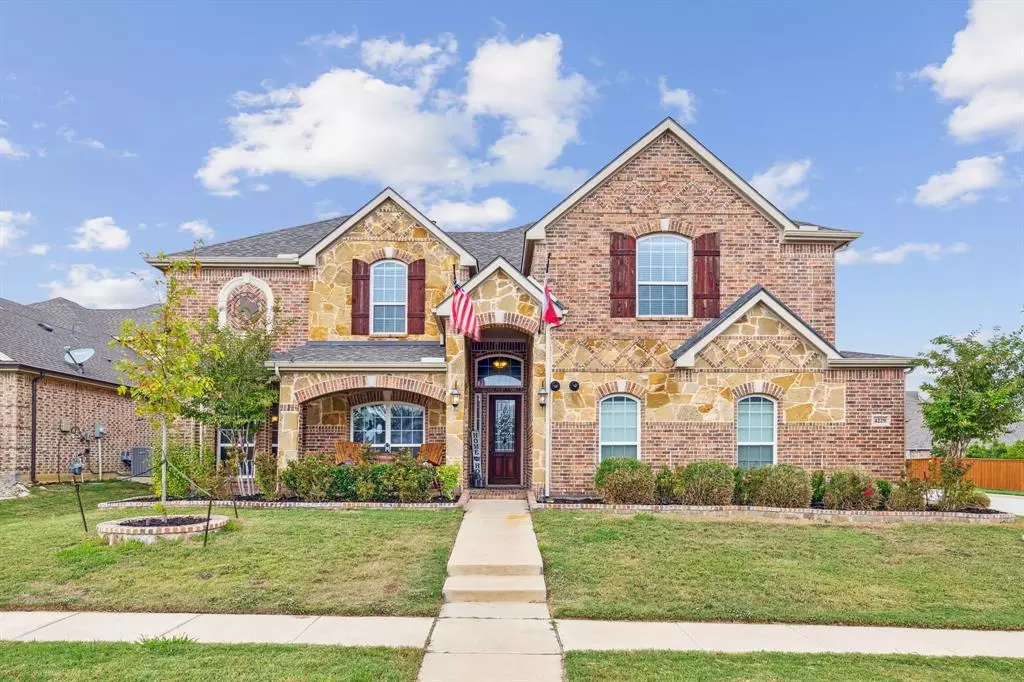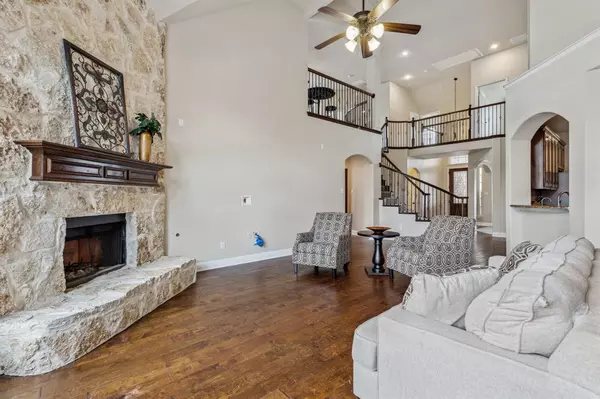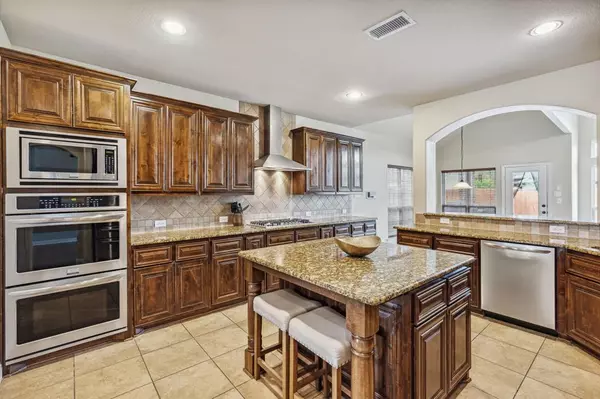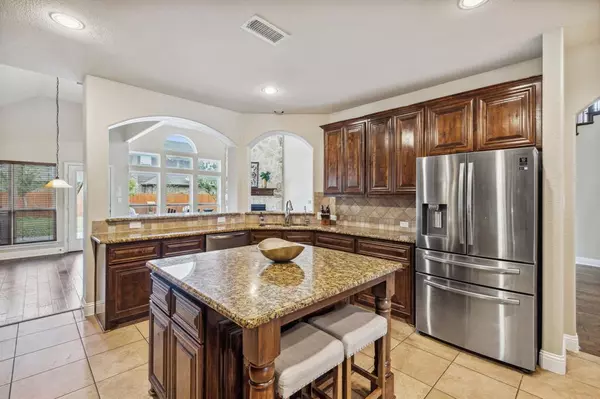$680,000
For more information regarding the value of a property, please contact us for a free consultation.
5 Beds
4 Baths
4,447 SqFt
SOLD DATE : 12/04/2023
Key Details
Property Type Single Family Home
Sub Type Single Family Residence
Listing Status Sold
Purchase Type For Sale
Square Footage 4,447 sqft
Price per Sqft $152
Subdivision Steadman Farms
MLS Listing ID 20461502
Sold Date 12/04/23
Style Traditional
Bedrooms 5
Full Baths 4
HOA Fees $43/ann
HOA Y/N Mandatory
Year Built 2015
Annual Tax Amount $5,171
Lot Size 10,454 Sqft
Acres 0.24
Property Description
This stunning First Texas Home is the epitome of luxury living. Fresh paint and new carpet throughout the home! You'll love the spacious kitchen which has abundant counter space, ample cabinets, double ovens, a large island, and a butler's pantry. The open floor plan offers vaulted ceilings throughout. Spacious family room has a magnificent floor-to-ceiling stone fireplace, making it an ideal spot to relax. 5 bdrms, 4 full bthrms, executive office, formal living and dining, offering ample space for family and guests. Make your home the center of entertainment with a huge game room and a fully equipped media room with projector, screen, and a full wet bar. Permanent color-changing exterior lights, controlled via a mobile app. Amazing corner lot, this property features a side entry garage and plenty of space for a future pool. Short walk to the community pool and park. Plus, part of the award winning Keller ISD
Location
State TX
County Tarrant
Community Community Pool, Greenbelt, Jogging Path/Bike Path, Park, Playground
Direction Stop by McDonalds, which is just down the street, grab your favorite unhealthy snack, and then drive an extra couple of minutes and enjoy all this home has to offer
Rooms
Dining Room 2
Interior
Interior Features Cable TV Available, Decorative Lighting, Flat Screen Wiring, High Speed Internet Available, Kitchen Island, Vaulted Ceiling(s), Wainscoting, Wet Bar
Heating Central, Natural Gas
Cooling Ceiling Fan(s), Central Air, Electric
Flooring Carpet, Ceramic Tile, Wood
Fireplaces Number 1
Fireplaces Type Stone, Wood Burning
Equipment Home Theater, Intercom
Appliance Dishwasher, Disposal, Electric Water Heater, Gas Cooktop, Gas Oven, Microwave, Double Oven, Plumbed For Gas in Kitchen, Water Softener
Heat Source Central, Natural Gas
Laundry Electric Dryer Hookup, Utility Room, Full Size W/D Area, Washer Hookup
Exterior
Exterior Feature Covered Patio/Porch, Fire Pit, Rain Gutters
Garage Spaces 2.0
Fence Wood
Community Features Community Pool, Greenbelt, Jogging Path/Bike Path, Park, Playground
Utilities Available City Sewer, City Water
Roof Type Composition
Total Parking Spaces 2
Garage Yes
Building
Lot Description Few Trees, Interior Lot, Landscaped, Lrg. Backyard Grass, Sprinkler System, Subdivision
Story Two
Foundation Slab
Level or Stories Two
Structure Type Brick,Rock/Stone,Siding
Schools
Elementary Schools Woodlandsp
Middle Schools Trinity Springs
High Schools Timber Creek
School District Keller Isd
Others
Ownership Of Records
Acceptable Financing Cash, Conventional, FHA, VA Loan
Listing Terms Cash, Conventional, FHA, VA Loan
Financing Conventional
Read Less Info
Want to know what your home might be worth? Contact us for a FREE valuation!

Our team is ready to help you sell your home for the highest possible price ASAP

©2025 North Texas Real Estate Information Systems.
Bought with Maged Gerges • MAXWORTH REAL ESTATE GROUP LLC






