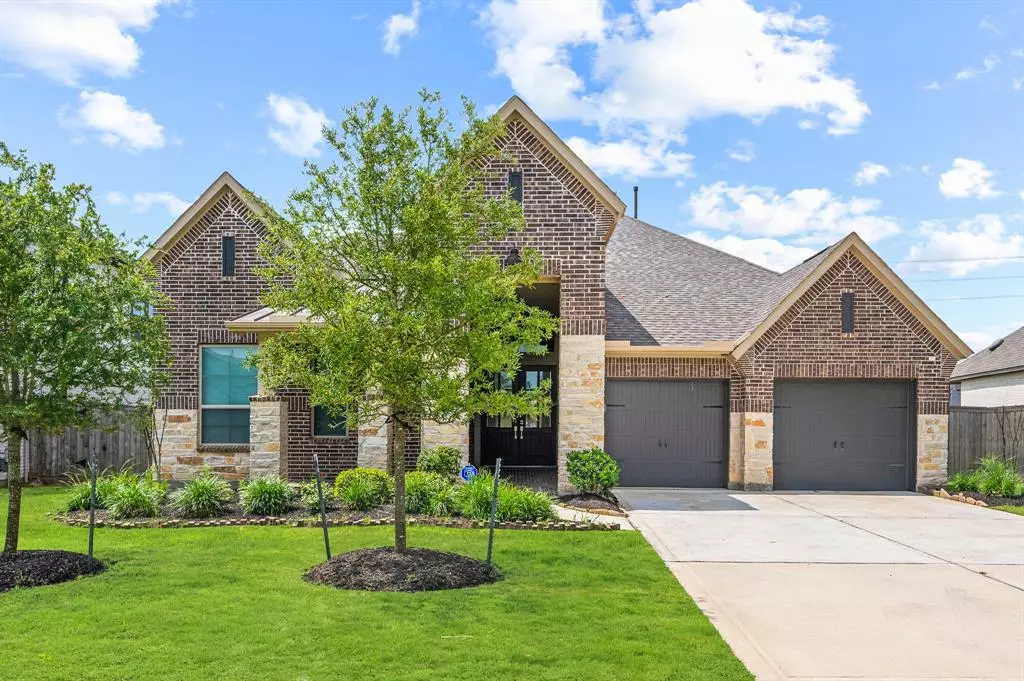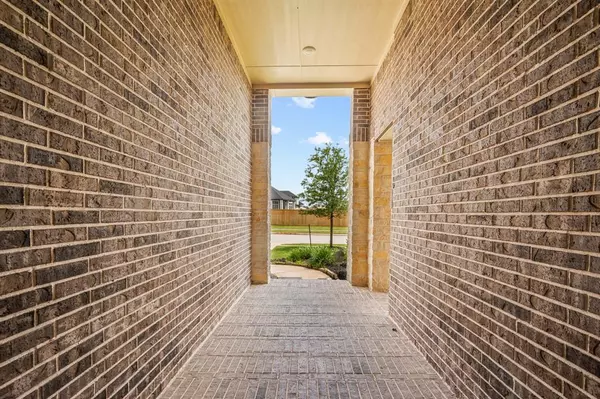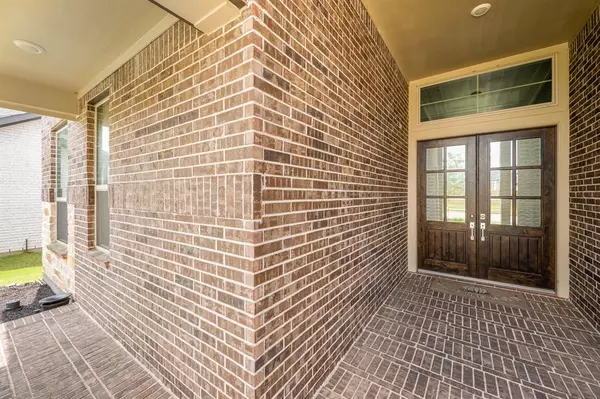$565,000
For more information regarding the value of a property, please contact us for a free consultation.
4 Beds
3.1 Baths
2,881 SqFt
SOLD DATE : 12/04/2023
Key Details
Property Type Single Family Home
Listing Status Sold
Purchase Type For Sale
Square Footage 2,881 sqft
Price per Sqft $185
Subdivision Lakes/Creekside Sec 6
MLS Listing ID 17888364
Sold Date 12/04/23
Style Traditional
Bedrooms 4
Full Baths 3
Half Baths 1
HOA Fees $114/ann
HOA Y/N 1
Year Built 2020
Annual Tax Amount $13,626
Tax Year 2022
Lot Size 10,235 Sqft
Acres 0.235
Property Description
This fantastic reserve home features a beautiful stone and brick elevation with a double front door! Once inside, you are greeted by a foyer with tray ceiling architectural detailing. The open-concept casual dining, kitchen, and family room are perfect for entertaining. The study is perfect for working from home, Relax on the extended covered patio or curl up with a good book by the fireplace. Want to have a dinner party? Then this gourmet kitchen is perfect for you. Featuring a central island, large pantry, and stainless-steel appliances, and under-cabinet lighting. Retreat to the primary suite, complete with a large walk-in closet, free-standing tub, and double sinks. Upgraded carpet, luxury wood-look flooring, and designer tile give this home flair and function. The 2.5 car garage gives you that extra space for storage. Enjoy the evening on the back patio with your large backyard and no back neighbors.
**Property is also available for lease at $4,000/per month
Location
State TX
County Harris
Community Lakes At Creekside
Area Spring/Klein/Tomball
Rooms
Bedroom Description All Bedrooms Down,Primary Bed - 1st Floor,Split Plan,Walk-In Closet
Other Rooms Home Office/Study
Master Bathroom Primary Bath: Double Sinks, Primary Bath: Separate Shower, Vanity Area
Den/Bedroom Plus 5
Kitchen Breakfast Bar, Island w/o Cooktop, Kitchen open to Family Room, Pots/Pans Drawers, Under Cabinet Lighting, Walk-in Pantry
Interior
Heating Central Gas, Zoned
Cooling Central Electric, Zoned
Flooring Carpet, Tile
Fireplaces Number 1
Fireplaces Type Gaslog Fireplace
Exterior
Exterior Feature Back Yard Fenced, Controlled Subdivision Access, Covered Patio/Deck, Porch, Sprinkler System
Parking Features Attached Garage
Garage Spaces 2.0
Garage Description Auto Garage Door Opener, Double-Wide Driveway
Roof Type Composition
Accessibility Automatic Gate
Private Pool No
Building
Lot Description Subdivision Lot
Story 1
Foundation Slab
Lot Size Range 0 Up To 1/4 Acre
Sewer Public Sewer
Water Public Water, Water District
Structure Type Brick,Stone
New Construction No
Schools
Elementary Schools Timber Creek Elementary School (Tomball)
Middle Schools Creekside Park Junior High School
High Schools Tomball High School
School District 53 - Tomball
Others
Senior Community No
Restrictions Deed Restrictions
Tax ID 150-424-001-0041
Energy Description Attic Fan,Ceiling Fans,Digital Program Thermostat,Energy Star Appliances,Energy Star/CFL/LED Lights,High-Efficiency HVAC,HVAC>13 SEER,Insulated/Low-E windows,Insulation - Blown Fiberglass,Radiant Attic Barrier,Tankless/On-Demand H2O Heater
Tax Rate 2.6665
Disclosures Mud, Sellers Disclosure
Special Listing Condition Mud, Sellers Disclosure
Read Less Info
Want to know what your home might be worth? Contact us for a FREE valuation!

Our team is ready to help you sell your home for the highest possible price ASAP

Bought with Houston Homes Legacy Group LLC







