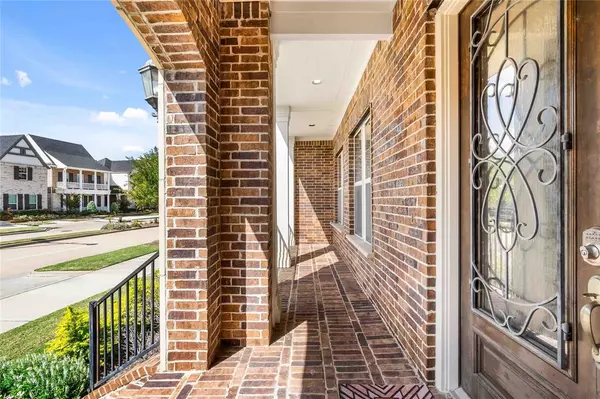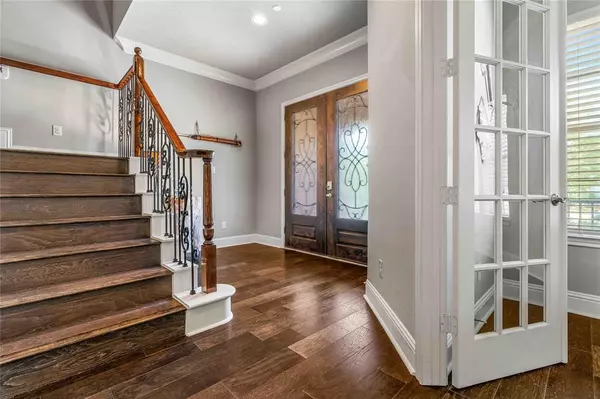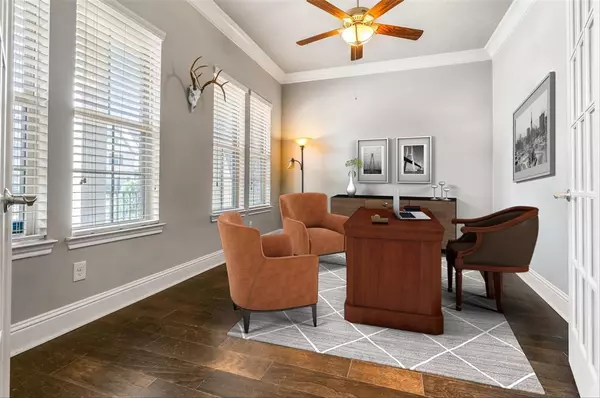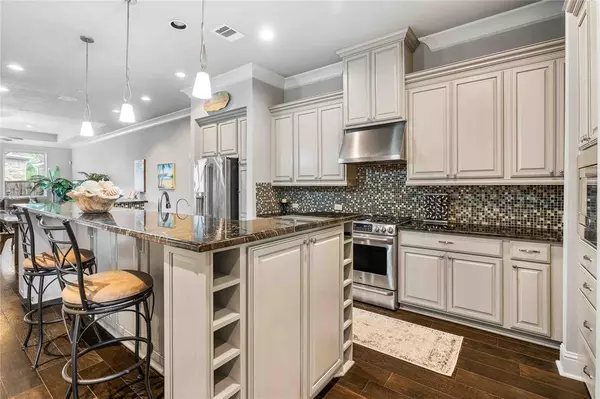$569,500
For more information regarding the value of a property, please contact us for a free consultation.
3 Beds
2.1 Baths
2,892 SqFt
SOLD DATE : 12/11/2023
Key Details
Property Type Townhouse
Sub Type Townhouse
Listing Status Sold
Purchase Type For Sale
Square Footage 2,892 sqft
Price per Sqft $191
Subdivision Imperial
MLS Listing ID 28380710
Sold Date 12/11/23
Style Contemporary/Modern,Traditional
Bedrooms 3
Full Baths 2
Half Baths 1
HOA Fees $85/ann
Year Built 2014
Annual Tax Amount $13,905
Tax Year 2023
Lot Size 4,774 Sqft
Property Description
Discover the Perfect Blend of Style and Functionality in this 3-Bedroom, 2.5-Bathroom Townhome, Complete with a Home Office for your Convenience. Crafted by the Renowned Trendmaker Homes. As you Step Inside, you'll be Greeted by the Warmth of Gleaming Engineered Hardwood Flooring. The Main Living Space is Thoughtfully Situated on the First Floor. The Chef's Kitchen is Boasting Granite Countertops, Stainless Steel Appliances, Ample Storage, a Custom Backsplash, Wine Storage, and a Generously Sized Breakfast Bar. The Master Suite, is Conveniently Located on the First Floor, Ensuring your Comfort and Privacy. Upstairs, you'll find a Game Room that offers Endless Possibilities for Entertainment and Relaxation. A Private Alley at the Rear of the Home Leads to a Spacious 3-Car Garage and Back Patio. Providing Secure Parking. Guests will Appreciate the Extra Parking Available in Front of the Home.
Location
State TX
County Fort Bend
Area Sugar Land North
Rooms
Bedroom Description En-Suite Bath,Primary Bed - 1st Floor,Walk-In Closet
Other Rooms Breakfast Room, Family Room, Gameroom Up, Home Office/Study, Utility Room in House
Master Bathroom Primary Bath: Double Sinks, Primary Bath: Separate Shower, Vanity Area
Kitchen Island w/o Cooktop, Kitchen open to Family Room, Pantry, Soft Closing Cabinets, Soft Closing Drawers
Interior
Interior Features Crown Molding, Fire/Smoke Alarm, Formal Entry/Foyer, High Ceiling
Heating Central Gas
Cooling Central Electric
Flooring Carpet, Engineered Wood, Tile
Dryer Utilities 1
Laundry Utility Rm in House
Exterior
Exterior Feature Back Green Space, Balcony, Front Green Space, Front Yard, Patio/Deck
Parking Features Detached Garage
Garage Spaces 3.0
Roof Type Composition
Private Pool No
Building
Story 2
Unit Location On Street
Entry Level All Levels
Foundation Slab
Sewer Public Sewer
Water Public Water, Water District
Structure Type Brick
New Construction No
Schools
Elementary Schools Lakeview Elementary School (Fort Bend)
Middle Schools Sugar Land Middle School
High Schools Kempner High School
School District 19 - Fort Bend
Others
HOA Fee Include Exterior Building,Grounds,Insurance
Senior Community No
Tax ID 8129-00-001-0040-907
Energy Description Ceiling Fans
Tax Rate 3.0323
Disclosures Sellers Disclosure
Special Listing Condition Sellers Disclosure
Read Less Info
Want to know what your home might be worth? Contact us for a FREE valuation!

Our team is ready to help you sell your home for the highest possible price ASAP

Bought with Keller Williams Realty Metropolitan







