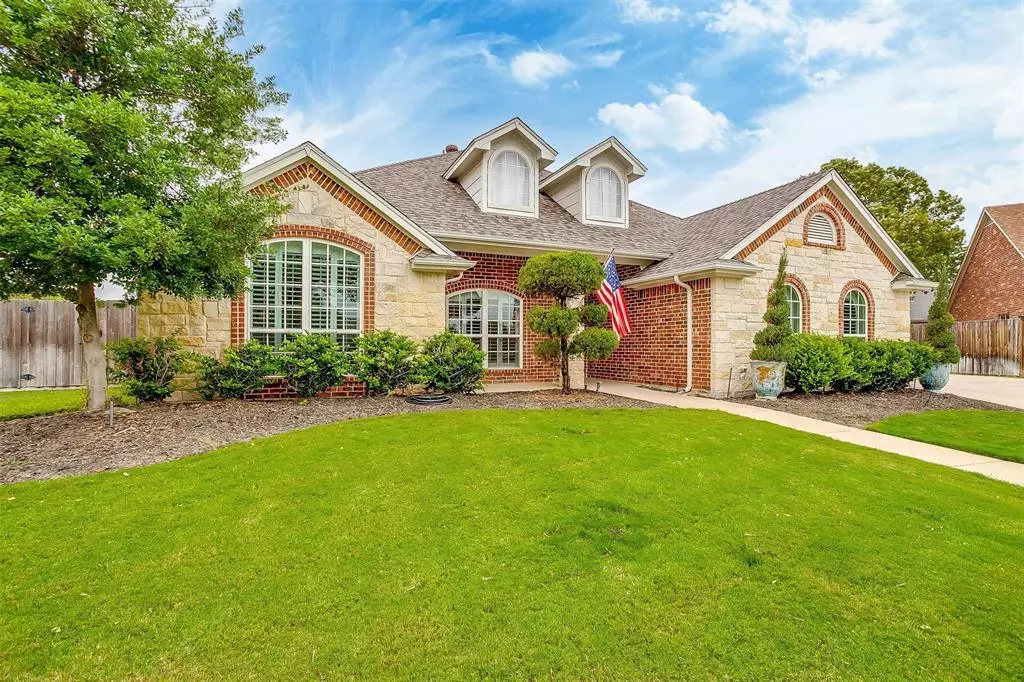$425,000
For more information regarding the value of a property, please contact us for a free consultation.
4 Beds
3 Baths
2,601 SqFt
SOLD DATE : 12/13/2023
Key Details
Property Type Single Family Home
Sub Type Single Family Residence
Listing Status Sold
Purchase Type For Sale
Square Footage 2,601 sqft
Price per Sqft $163
Subdivision Dominion Add
MLS Listing ID 20450214
Sold Date 12/13/23
Style Ranch
Bedrooms 4
Full Baths 3
HOA Y/N None
Year Built 2000
Annual Tax Amount $8,797
Lot Size 10,454 Sqft
Acres 0.24
Property Description
Lovely & spacious, meticulously designed residence! Nestled on a cul de sac, this home offers an light & open floor plan perfect for family living and also features a wheelchair accessible bedroom and bath. The study offers a private space for working from home. Gather in the stunning kitchen, complete with modern appliances & a spacious island. Enjoy the gorgeous wood burning fireplace that creates cozy ambiance for relaxing evenings. The primary bedroom suite is a true retreat, with a generously sized walk-in closet & en-suite bath. An oversized 2-car garage features additional storage space. Plus, there's a bonus room that can be customized to fit your unique needs & a framed-in room in the attic with AC & light intended for climate controlled storage & a 2nd attic above the garage. Additional wheelchair accessibility is part of the design in the garage and outdoor living areas. Welcome home!
Location
State TX
County Tarrant
Community Curbs, Park, Sidewalks
Direction From W. McLeroy go North on N. Woodcrest, Left on Dominion Court.
Rooms
Dining Room 1
Interior
Interior Features Cable TV Available, Chandelier, Double Vanity, Flat Screen Wiring, Granite Counters, High Speed Internet Available, Kitchen Island, Pantry, Sound System Wiring, Walk-In Closet(s), Wired for Data
Heating Central, Fireplace(s), Natural Gas
Cooling Ceiling Fan(s), Central Air, Electric, Roof Turbine(s)
Flooring Carpet, Combination, Concrete, Hardwood, Painted/Stained, Tile, Wood
Fireplaces Number 1
Fireplaces Type Gas, Gas Starter, Living Room, Masonry, Raised Hearth, Stone, Wood Burning
Equipment Irrigation Equipment
Appliance Built-in Gas Range, Dishwasher, Disposal, Gas Cooktop, Gas Oven, Gas Range, Microwave, Convection Oven, Plumbed For Gas in Kitchen
Heat Source Central, Fireplace(s), Natural Gas
Laundry Gas Dryer Hookup, Utility Room, Full Size W/D Area, Washer Hookup, On Site
Exterior
Exterior Feature Covered Deck, Covered Patio/Porch, Rain Gutters, Lighting, Private Yard
Garage Spaces 2.0
Fence Back Yard, Fenced, Gate, Perimeter, Privacy, Wood
Community Features Curbs, Park, Sidewalks
Utilities Available Cable Available, City Sewer, City Water, Curbs, Electricity Connected, Individual Gas Meter, Individual Water Meter, Natural Gas Available, Sidewalk, Underground Utilities
Roof Type Composition,Shingle
Total Parking Spaces 2
Garage Yes
Building
Lot Description Cul-De-Sac, Few Trees, Irregular Lot, Landscaped, Level, Sprinkler System, Subdivision
Story One
Foundation Slab
Level or Stories One
Structure Type Brick,Rock/Stone
Schools
Elementary Schools Willow Creek
Middle Schools Creekview
High Schools Boswell
School District Eagle Mt-Saginaw Isd
Others
Ownership Farr
Acceptable Financing Cash, Conventional, FHA, VA Loan
Listing Terms Cash, Conventional, FHA, VA Loan
Financing Cash
Special Listing Condition Other
Read Less Info
Want to know what your home might be worth? Contact us for a FREE valuation!

Our team is ready to help you sell your home for the highest possible price ASAP

©2024 North Texas Real Estate Information Systems.
Bought with Jorge Martinez • Mora Bella, Inc.







