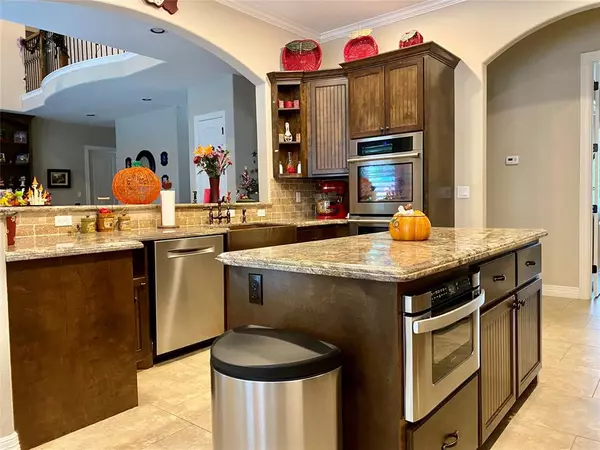$549,100
For more information regarding the value of a property, please contact us for a free consultation.
4 Beds
3.1 Baths
2,939 SqFt
SOLD DATE : 12/19/2023
Key Details
Property Type Single Family Home
Listing Status Sold
Purchase Type For Sale
Square Footage 2,939 sqft
Price per Sqft $183
Subdivision April Sound 01
MLS Listing ID 73589552
Sold Date 12/19/23
Style Craftsman,Ranch,Traditional
Bedrooms 4
Full Baths 3
Half Baths 1
HOA Fees $85/qua
HOA Y/N 1
Year Built 2014
Annual Tax Amount $6,827
Tax Year 2023
Lot Size 10,802 Sqft
Acres 0.248
Property Description
Four bedrooms, 3.5 baths, plus study, formal dining, breakfast room, large utility room, and oversize (33x22) 3 car garage, along with a sparkling swimming pool with pebble sheen plaster. Great curb appeal with nice landscaping, lots of frontage, and tons of off street parking. Home is located on a short low traffic culdesac w/very nice homes surrounding. Covered porch on the front and back provide shade to both sides of the home. Inside has plantation shutters on all windows, tile flooring in living, kitchen and baths, with hardwood in the master, formal dining and study. Large living with high ceilings, raised brick hearth & gas-log fireplace. Kitchen w/upgraded counters, appliances, & fixtures. Whole house 22kw Genrac generator keeps the lights on, food cold & AC blowing during any power outages! Swimming pool has raised back wall w/ 3 waterfalls, new multi-colored LED light, and Pentair equipment. Walk-in attic has lots of extra storage space for Holiday decorations. Exemplary MISD
Location
State TX
County Montgomery
Area Lake Conroe Area
Rooms
Bedroom Description En-Suite Bath,Primary Bed - 1st Floor,Walk-In Closet
Other Rooms 1 Living Area, Breakfast Room, Formal Dining, Home Office/Study, Living Area - 1st Floor, Utility Room in House
Master Bathroom Half Bath, Primary Bath: Double Sinks, Primary Bath: Separate Shower, Primary Bath: Soaking Tub, Secondary Bath(s): Tub/Shower Combo
Den/Bedroom Plus 4
Kitchen Breakfast Bar, Island w/o Cooktop, Kitchen open to Family Room, Pantry, Under Cabinet Lighting
Interior
Interior Features Crown Molding, Fire/Smoke Alarm, High Ceiling, Water Softener - Owned, Window Coverings
Heating Central Gas, Zoned
Cooling Central Electric, Zoned
Flooring Carpet, Tile, Wood
Fireplaces Number 1
Fireplaces Type Gas Connections, Gaslog Fireplace
Exterior
Exterior Feature Back Yard, Back Yard Fenced, Controlled Subdivision Access, Covered Patio/Deck, Exterior Gas Connection, Patio/Deck, Porch, Satellite Dish, Sprinkler System, Subdivision Tennis Court
Garage Attached Garage, Oversized Garage
Garage Spaces 3.0
Garage Description Additional Parking, Auto Garage Door Opener, Circle Driveway, Double-Wide Driveway, Extra Driveway
Pool Gunite, In Ground
Roof Type Composition
Street Surface Concrete,Curbs,Gutters
Accessibility Manned Gate
Private Pool Yes
Building
Lot Description Cul-De-Sac, In Golf Course Community
Story 2
Foundation Slab
Lot Size Range 0 Up To 1/4 Acre
Water Water District
Structure Type Brick,Cement Board
New Construction No
Schools
Elementary Schools Stewart Creek Elementary School
Middle Schools Oak Hill Junior High School
High Schools Lake Creek High School
School District 37 - Montgomery
Others
HOA Fee Include Courtesy Patrol,Grounds,Limited Access Gates,On Site Guard
Senior Community No
Restrictions Deed Restrictions
Tax ID 2150-00-21600
Energy Description Ceiling Fans,Digital Program Thermostat,Generator,HVAC>13 SEER,Insulated/Low-E windows,Insulation - Batt,Insulation - Blown Cellulose,Radiant Attic Barrier
Acceptable Financing Cash Sale, Conventional, VA
Tax Rate 2.1665
Disclosures Mud, Owner/Agent, Sellers Disclosure
Listing Terms Cash Sale, Conventional, VA
Financing Cash Sale,Conventional,VA
Special Listing Condition Mud, Owner/Agent, Sellers Disclosure
Read Less Info
Want to know what your home might be worth? Contact us for a FREE valuation!

Our team is ready to help you sell your home for the highest possible price ASAP

Bought with LPT Realty, LLC







