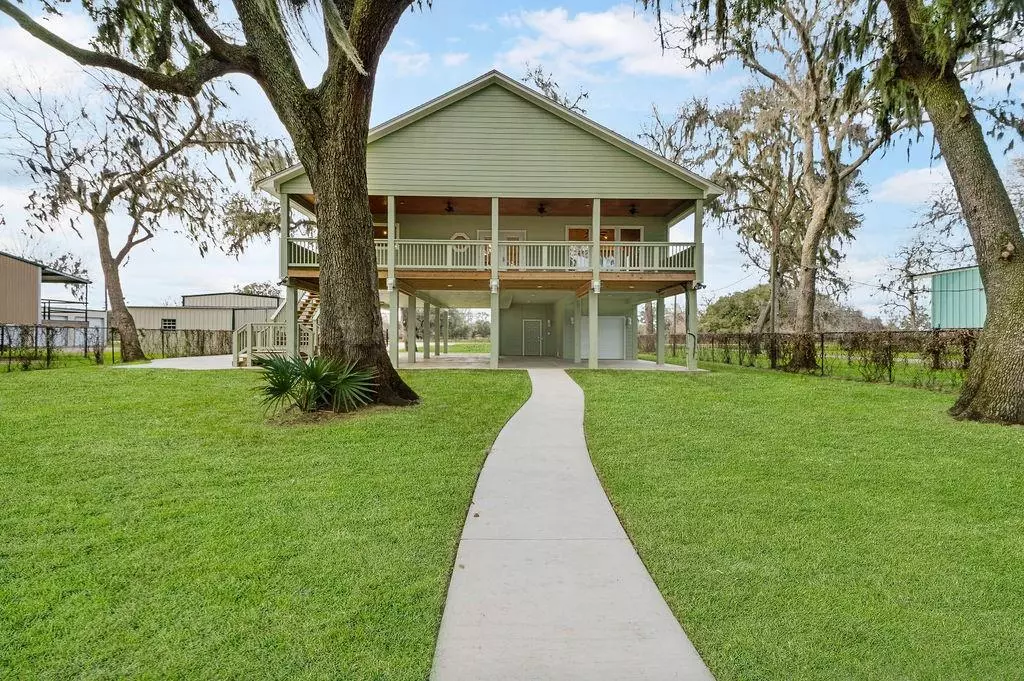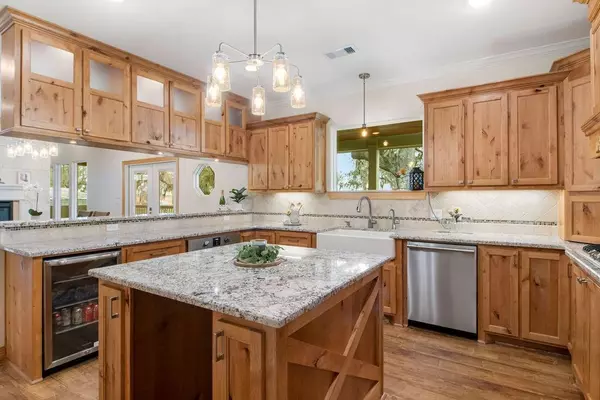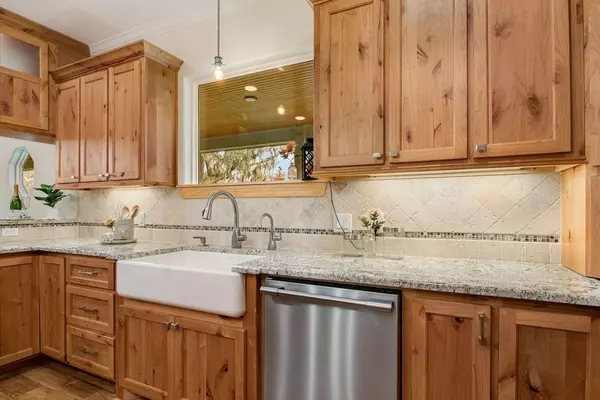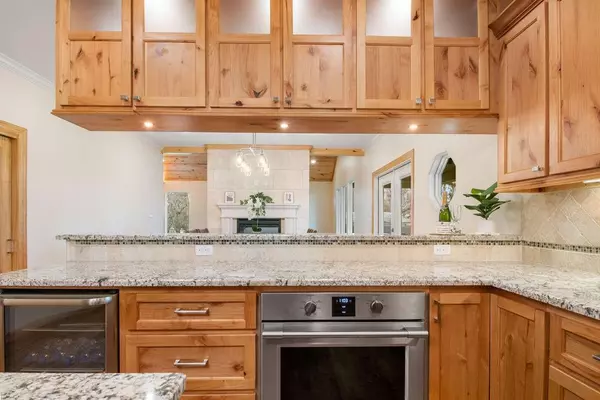$379,000
For more information regarding the value of a property, please contact us for a free consultation.
2 Beds
2 Baths
1,748 SqFt
SOLD DATE : 12/21/2023
Key Details
Property Type Single Family Home
Listing Status Sold
Purchase Type For Sale
Square Footage 1,748 sqft
Price per Sqft $200
Subdivision Satterwhite Duffy Lake
MLS Listing ID 90339497
Sold Date 12/21/23
Style Other Style
Bedrooms 2
Full Baths 2
HOA Y/N 1
Year Built 2021
Annual Tax Amount $3,021
Tax Year 2022
Lot Size 0.440 Acres
Acres 0.44
Property Description
This beautiful newly built home overlooks Mallard Lake & features all built in Stainless Steel appliances consisting of Beverage cooler, Drawer style microwave ,5- burner Gas cook top, Oven, Dishwasher, & Trash Compactor. Kitchen has Farmhouse Sink & the utility room has an extra sink for your laundry needs. It has Granite countertops throughout & vaulted wood ceiling in the Living Room with a Double sided Travertine Fireplace. The luxury style spa like primary bath features His & Her dual shower heads & double rainheads. Enjoy the serenity of the lake view from the back deck as you watch the sunset over the double boat house with fishing dock. Two car covered parking w/ optional RV parking & 50 amp hookup. Don't worry about the stairs as the house also has an elevator for you & your grocery runs. Come enjoy your morning coffee on the tree shaded 15x11 concrete patio. Located only 2 miles past COLUMBIA LAKES, approximately 10 minutes from WEST COLUMBIA! Come see today!
Location
State TX
County Brazoria
Area West Of The Brazos
Rooms
Bedroom Description All Bedrooms Up,En-Suite Bath,Walk-In Closet
Other Rooms 1 Living Area, Kitchen/Dining Combo, Living Area - 2nd Floor, Utility Room in House
Master Bathroom Primary Bath: Double Sinks, Primary Bath: Jetted Tub, Primary Bath: Separate Shower, Primary Bath: Soaking Tub, Secondary Bath(s): Separate Shower, Secondary Bath(s): Shower Only, Vanity Area
Den/Bedroom Plus 2
Kitchen Breakfast Bar, Island w/o Cooktop, Pantry, Reverse Osmosis, Under Cabinet Lighting
Interior
Interior Features Balcony, Crown Molding, Disabled Access, Elevator, Elevator Shaft, High Ceiling
Heating Central Gas
Cooling Central Electric
Flooring Laminate, Tile
Fireplaces Number 1
Fireplaces Type Gas Connections, Gaslog Fireplace
Exterior
Exterior Feature Back Yard, Back Yard Fenced, Balcony, Fully Fenced, Private Driveway, Wheelchair Access
Parking Features Attached Garage
Garage Description Additional Parking, Double-Wide Driveway, Driveway Gate, RV Parking
Waterfront Description Boat House,Lake View,Lakefront
Roof Type Composition
Street Surface Asphalt
Accessibility Automatic Gate, Driveway Gate
Private Pool No
Building
Lot Description Water View
Faces Southwest
Story 2
Foundation On Stilts
Lot Size Range 0 Up To 1/4 Acre
Builder Name Texas Concept Bldrs
Sewer Other Water/Sewer
Water Aerobic, Other Water/Sewer
Structure Type Cement Board
New Construction Yes
Schools
Middle Schools West Brazos Junior High
High Schools Columbia High School
School District 10 - Columbia-Brazoria
Others
Senior Community No
Restrictions Deed Restrictions
Tax ID 7455-0012-000
Ownership Full Ownership
Energy Description Ceiling Fans,High-Efficiency HVAC,Insulated Doors,Insulated/Low-E windows,Insulation - Blown Fiberglass,Storm Windows,Tankless/On-Demand H2O Heater
Acceptable Financing Cash Sale, Conventional, FHA, VA
Tax Rate 1.5833
Disclosures No Disclosures
Listing Terms Cash Sale, Conventional, FHA, VA
Financing Cash Sale,Conventional,FHA,VA
Special Listing Condition No Disclosures
Read Less Info
Want to know what your home might be worth? Contact us for a FREE valuation!

Our team is ready to help you sell your home for the highest possible price ASAP

Bought with Clark Realty






