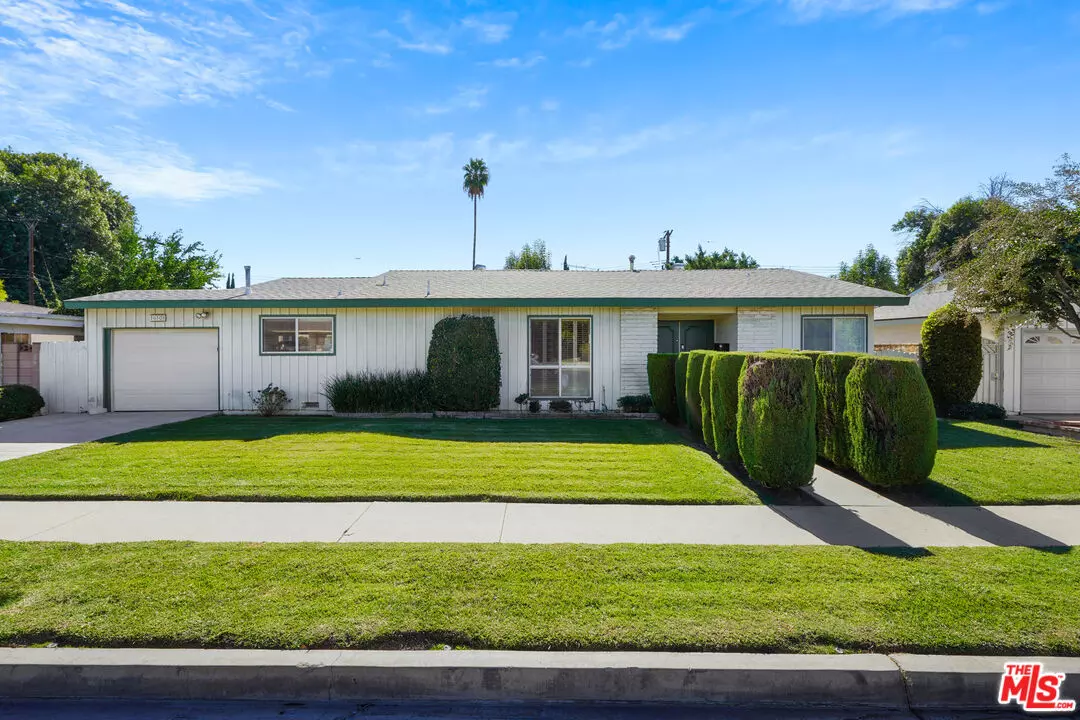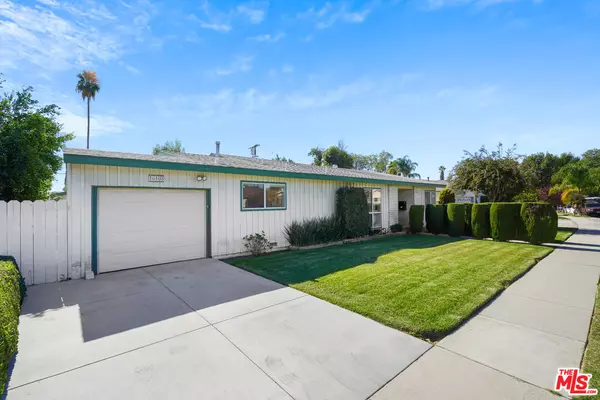$820,000
$868,888
5.6%For more information regarding the value of a property, please contact us for a free consultation.
3 Beds
2 Baths
2,156 SqFt
SOLD DATE : 12/26/2023
Key Details
Sold Price $820,000
Property Type Single Family Home
Sub Type Single Family Residence
Listing Status Sold
Purchase Type For Sale
Square Footage 2,156 sqft
Price per Sqft $380
MLS Listing ID 23-325303
Sold Date 12/26/23
Style Mid-Century
Bedrooms 3
Full Baths 2
HOA Y/N No
Year Built 1965
Lot Size 7,526 Sqft
Acres 0.1728
Property Description
A wonderful opportunity to own this classic and timeless California Mid-century home located in the heart of North Hills! First time on the market for sale in over 50 years. Offering ultimate versatility and possibilities, this home is perfectly clean to move right in or to update into a Mid-century modern and has a highly desirable detached 2-car garage set-up for ADU potential. The home features 3 bedrooms and 2 bathrooms and is one of the larger homes in the immediate neighborhood highlighted by 2,156 square feet of living space on an oversized 7,506 square feet lot. The home offers an excellent floor plan and is naturally bright and airy. Through the grand and charming mature hedged entry leading to the character original Mid-century front door, you are greeted into a foyer with beautiful Terrazzo flooring that leads to the spacious formal living room. Adjacent to the living room is a designated family room also offering Terrazzo flooring and an opportunity to open up into one large living area, if desired. The left wing of the home sits the oversized kitchen featuring wood cabinets, tile countertops, a newer dishwasher, and an opportunity for the new homeowner with vision to open up and modernize the kitchen. Laundry hook-ups are offered in the kitchen in a private closet. The spacious kitchen is also highlighted by a roomy breakfast area. Just off of the kitchen, you will find the formal dining room. All of the bedroom and bathroom quarters sits at the right wing of the home with a hallway that offers separation and privacy. The two guest bedrooms are spacious, airy, and offers an abundance of natural light. The guest bedrooms are separated by a large, clean, and sharp guest bathroom featuring a Jack and Jill double vanity. At the end of the hall, you will find the master bedroom. The master bedroom is clean, bright, and airy with the master bathroom and a walk-in closet that sits at the right. In addition to the primary living area of the home, there is a bonus enclosed patio/sunroom just off of the living room that leads to the backyard. The backyard offers ample space, several mature citrus trees, and possibilities to add a pool. The grounds, yards, and landscaping surrounding the home are well-manicured. With so much to offer while being centrally located in the heart of North Hills with easy access to the 405 freeway and just a short commute down to all of the shopping, dining, and entertainment on Ventura Blvd, this is truly an exceptional opportunity that you do not want to miss!
Location
State CA
County Los Angeles
Area North Hills
Zoning LARS
Rooms
Family Room 1
Other Rooms None
Dining Room 1
Kitchen Tile Counters, Island
Interior
Interior Features Detached/No Common Walls, Mirrored Closet Door(s)
Heating Central
Cooling Central
Flooring Carpet, Tile, Terrazzo, Laminate
Fireplaces Number 1
Fireplaces Type Living Room
Equipment Dishwasher, Range/Oven, Hood Fan, Ceiling Fan
Laundry In Kitchen, In Closet
Exterior
Garage Covered Parking, Garage - 2 Car, Carport Detached
Garage Spaces 3.0
Fence Wood, Block
Pool None
View Y/N No
View None
Roof Type Composition, Shingle
Building
Lot Description Lot-Level/Flat, Landscaped, Fenced Yard, Back Yard, Front Yard
Story 1
Foundation Raised
Sewer In Street
Water Public
Architectural Style Mid-Century
Level or Stories One
Structure Type Stucco, Wood Siding
Others
Special Listing Condition Standard
Read Less Info
Want to know what your home might be worth? Contact us for a FREE valuation!

Our team is ready to help you sell your home for the highest possible price ASAP

The multiple listings information is provided by The MLSTM/CLAW from a copyrighted compilation of listings. The compilation of listings and each individual listing are ©2024 The MLSTM/CLAW. All Rights Reserved.
The information provided is for consumers' personal, non-commercial use and may not be used for any purpose other than to identify prospective properties consumers may be interested in purchasing. All properties are subject to prior sale or withdrawal. All information provided is deemed reliable but is not guaranteed accurate, and should be independently verified.
Bought with Beverly and Company







