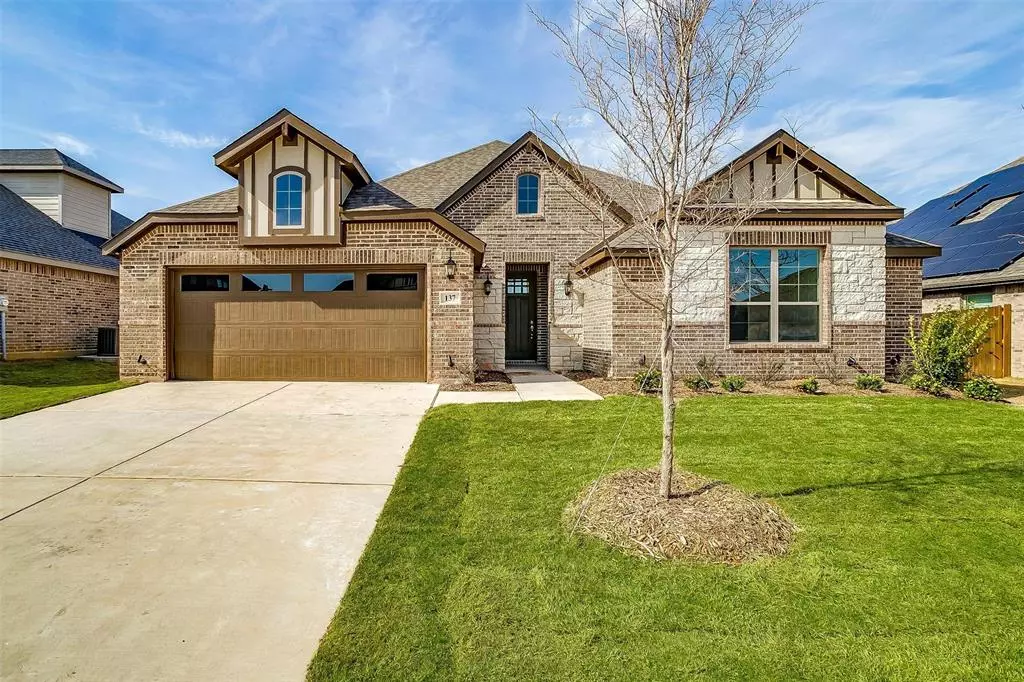$424,990
For more information regarding the value of a property, please contact us for a free consultation.
3 Beds
3 Baths
2,606 SqFt
SOLD DATE : 12/27/2023
Key Details
Property Type Single Family Home
Sub Type Single Family Residence
Listing Status Sold
Purchase Type For Sale
Square Footage 2,606 sqft
Price per Sqft $163
Subdivision Buffalo Ridge
MLS Listing ID 20207066
Sold Date 12/27/23
Style Traditional
Bedrooms 3
Full Baths 2
Half Baths 1
HOA Fees $41/ann
HOA Y/N Mandatory
Year Built 2022
Lot Size 7,405 Sqft
Acres 0.17
Property Description
NEW JOHN HOUSTON HOME IN BUFFALO RIDGE COMMUNITY. This lovely open concept home features a separate dining room, study, powder bath for guests, oversized pantry, master bedroom bay window and large master shower. It includes 8 foot interior doors, wood floors, wood wrapped island, custom painted cabinets, and upgraded countertops, carpet and tile. READY IN JANUARY 2023
Location
State TX
County Ellis
Direction From Hwy 287 South, Exit Broadhead and turn left. Right into Buffalo Ridge subdivision to Trail Dr.
Rooms
Dining Room 1
Interior
Interior Features Cable TV Available, Decorative Lighting
Heating Central, Electric
Cooling Central Air, Electric
Flooring Carpet, Ceramic Tile, Wood
Fireplaces Number 1
Fireplaces Type Wood Burning
Appliance Dishwasher, Disposal
Heat Source Central, Electric
Exterior
Garage Spaces 2.0
Fence Wood
Utilities Available City Sewer, City Water
Roof Type Composition
Total Parking Spaces 2
Garage Yes
Building
Lot Description Sprinkler System, Subdivision
Story One
Foundation Slab
Level or Stories One
Structure Type Brick,Rock/Stone
Schools
Elementary Schools Margaret Felty
High Schools Waxahachie
School District Waxahachie Isd
Others
Ownership John Houston Custom Homes
Financing FHA
Read Less Info
Want to know what your home might be worth? Contact us for a FREE valuation!

Our team is ready to help you sell your home for the highest possible price ASAP

©2025 North Texas Real Estate Information Systems.
Bought with Lori Bailey • eXp Realty, LLC






