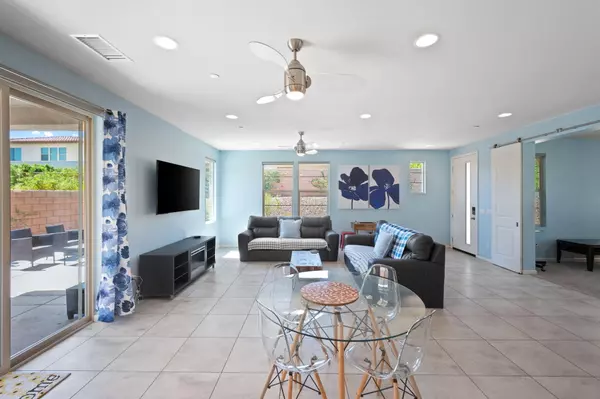$596,000
$596,000
For more information regarding the value of a property, please contact us for a free consultation.
2 Beds
2 Baths
1,652 SqFt
SOLD DATE : 12/29/2023
Key Details
Sold Price $596,000
Property Type Single Family Home
Sub Type Single Family Residence
Listing Status Sold
Purchase Type For Sale
Square Footage 1,652 sqft
Price per Sqft $360
Subdivision Genesis
MLS Listing ID 219099242
Sold Date 12/29/23
Bedrooms 2
Full Baths 2
HOA Fees $237/mo
HOA Y/N Yes
Year Built 2017
Lot Size 6,534 Sqft
Property Description
ASSUMABLE LOAN AT 2.5 PERCENT INTEREST RATES!! This 2 bedroom, 2 bath, plus flex space open floor plan Palm Desert home is a must see! Located in the desirable gated community of Genesis and at the end of a cul-de -sac, this home features owned solar, high ceilings, window treatments throughout upgraded kitchen complete with quartz countertops, shaker design cabinets, mosaic glass backsplash, an island with bar top seating, walk-in pantry and stainless steel appliances. The dining nook is right off the kitchen and overlooks the private covered patio and living room. The primary bedroom is oversized with a walk-in closet, double vanity, oversized walk-in shower with bench seating. The additional guest bedrooms are spacious and carpeted. The flex space is currently being used as a media room and, it can be converted into a full bedroom. Out back enjoy the sunset or al-fresco dining on the covered outdoor patio which features Kool Fog misters for hot summer days and nights. This home is equipped with a water softener and sits on an oversized lot; large enough to build a private pool. Low HOA's include a fitness center, community pool and spa, outdoor BBQ, doggie parks and walking paths. This home is located in close proximity to schools, shopping, the new Acrisure Arena & the I-10 freeway, call today for a private showing
Location
State CA
County Riverside
Area 322 - Palm Desert North
Interior
Heating Forced Air
Cooling Ceiling Fan(s), Central Air
Furnishings Unfurnished
Fireplace false
Exterior
Exterior Feature Solar System Owned
Garage true
Garage Spaces 2.0
Fence Block
View Y/N true
View Mountain(s), Peek-A-Boo
Private Pool No
Building
Lot Description Back Yard, Irregular Lot, Close to Clubhouse, Cul-De-Sac, Corner Lot
Story 1
Entry Level Ground,One
Sewer In, Connected and Paid
Level or Stories Ground, One
Others
Senior Community No
Acceptable Financing 1031 Exchange, Cash, Cash to New Loan, Conventional
Listing Terms 1031 Exchange, Cash, Cash to New Loan, Conventional
Special Listing Condition Standard
Read Less Info
Want to know what your home might be worth? Contact us for a FREE valuation!

Our team is ready to help you sell your home for the highest possible price ASAP







